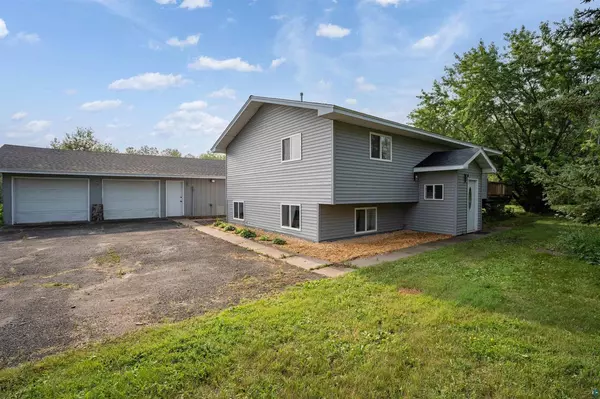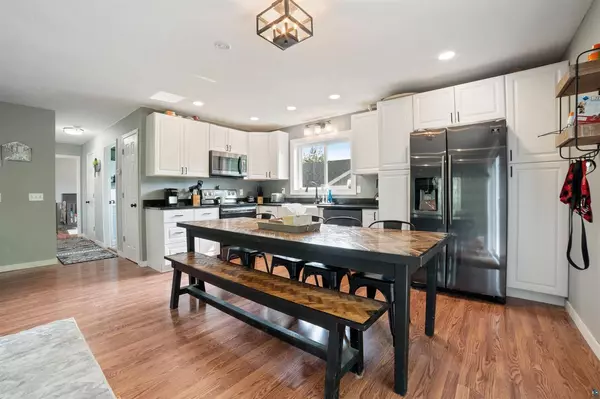Bought with Corrine Hobbs
$304,900
$307,900
1.0%For more information regarding the value of a property, please contact us for a free consultation.
4452 S Rockmont Rd South Range, WI 54874
3 Beds
2 Baths
1,660 SqFt
Key Details
Sold Price $304,900
Property Type Single Family Home
Listing Status Sold
Purchase Type For Sale
Square Footage 1,660 sqft
Price per Sqft $183
Municipality AMNICON
MLS Listing ID 6109647
Sold Date 09/28/23
Bedrooms 3
Full Baths 1
Year Built 1986
Annual Tax Amount $1,877
Tax Year 2022
Lot Size 6.800 Acres
Acres 6.8
Property Description
Settle down in South Range! This split entry home is nestled on 6.8 acres of land with over 1600 square feet of turnkey living space and a huge 2 car stall garage and work shop space. Walk up to the main floor that features an open concept living, dining, and kitchen area with many updates. Newer vinyl windows throughout create a lot of natural lighting, laminate flooring, granite countertops, stainless steel Samsung appliances, and a farm house sink! Unwind your evenings on the oversized deck just off of the main living space. Down the hallway you'll find a spacious full bathroom with a double vanity, toilet, and tub with tile surround. Multiple storage closets and a linen closet are close by to hide away your extra belongings! Two bedrooms are located at the end of the hall, both with spacious closets. In the basement you'll find a partially finished Rec area with a bar - this space has the potential to be exactly what you want it to! The laundry room has the washer, dryer, wash tub, and storage rack. An updated 3/4 bathroom with a vanity, toilet, and shower, is perfect for overnight guests. The third bedroom is located in basement and features tongue and groove ceiling and a sliding closet barn door. In the utility area there is a Amana furnace, Morton water softeners, and a Richmond tankless water heater. The open yard has light tree coverage with an apple and plum tree! Only a half a mile from Amnicon Falls State Park and 15 minutes out of Superior, this property has had all of the right updates for it's next owners to enjoy!
Location
State WI
County Douglas
Rooms
Kitchen Main
Exterior
Parking Features 2 Car
Garage Spaces 2.0
Waterfront Description None
Building
Lot Description Level
New Construction N
Schools
School District Maple
Others
Acceptable Financing Cash, FHA/VA Approved
Listing Terms Cash, FHA/VA Approved
Read Less
Want to know what your home might be worth? Contact us for a FREE valuation!

Our team is ready to help you sell your home for the highest possible price ASAP
Copyright 2025 WIREX - All Rights Reserved






