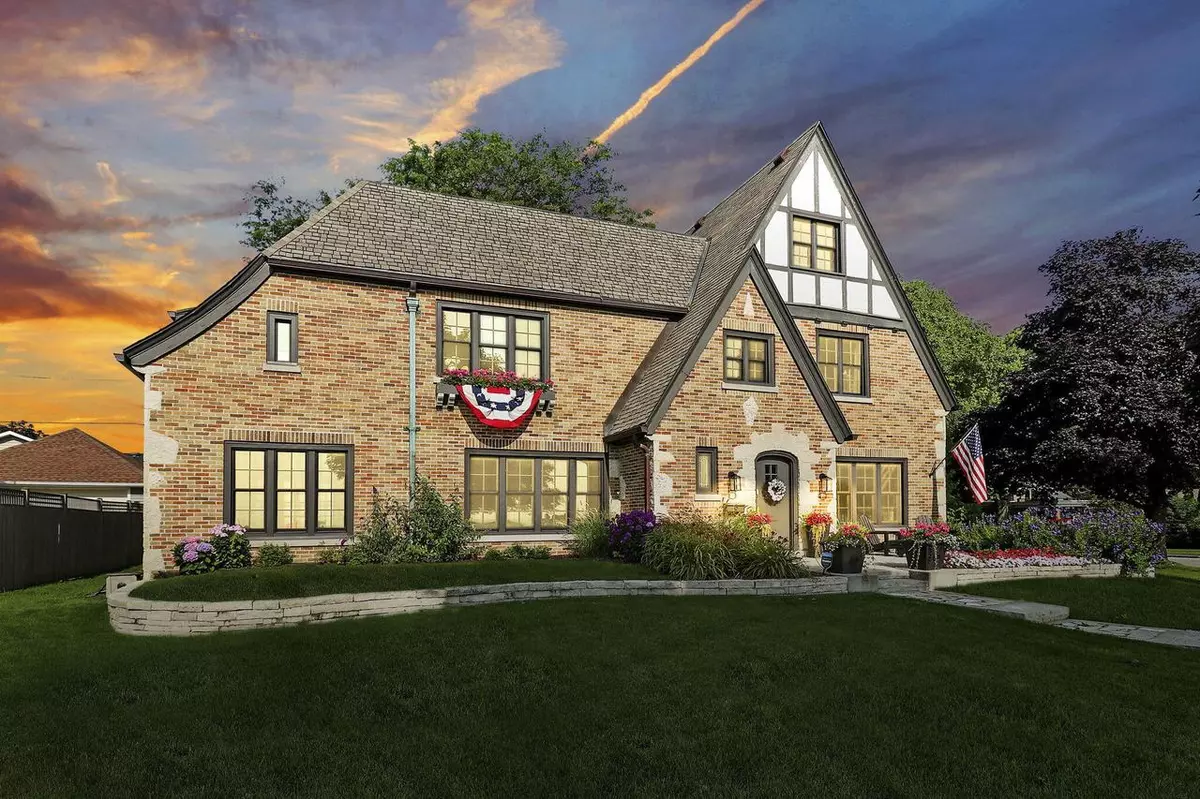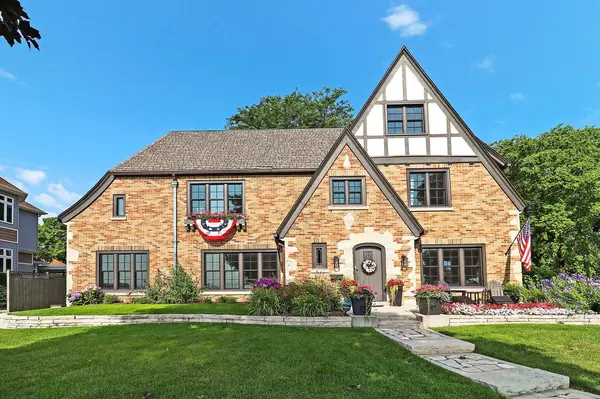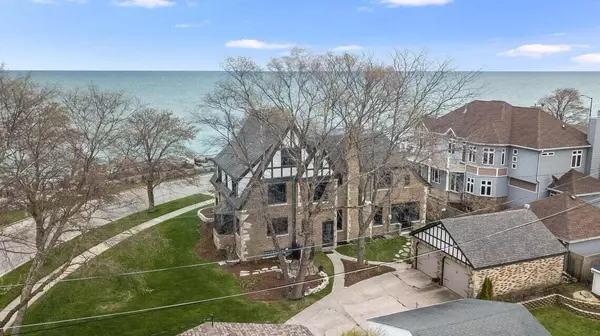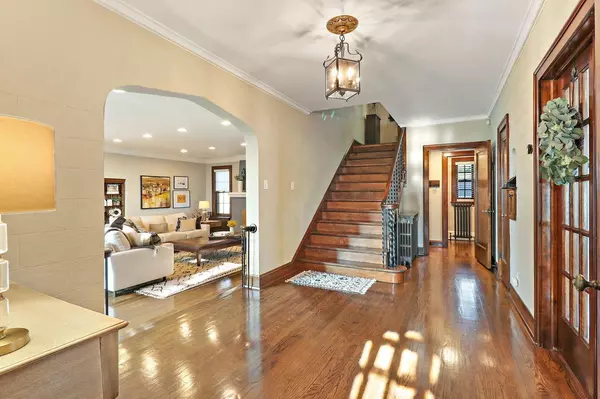Bought with Gary R Frederick
$855,900
$849,900
0.7%For more information regarding the value of a property, please contact us for a free consultation.
7108 1st AVENUE Kenosha, WI 53143
3 Beds
3.5 Baths
3,314 SqFt
Key Details
Sold Price $855,900
Property Type Single Family Home
Sub Type Tudor/Provincial
Listing Status Sold
Purchase Type For Sale
Square Footage 3,314 sqft
Price per Sqft $258
Municipality KENOSHA
Subdivision Allendale
MLS Listing ID 1844685
Sold Date 09/26/23
Style Tudor/Provincial
Bedrooms 3
Full Baths 3
Half Baths 1
Year Built 1928
Annual Tax Amount $13,407
Tax Year 2022
Lot Size 0.260 Acres
Acres 0.26
Property Description
Prestigious brick estate on double lot in exclusive Allendale w/incredible, unobstructed lake views. Dine while looking out at the water! Beautifully remodeled home w/desired modern accents while maintaining the character & charm. Incredible master suite with huge walk-in closet & remodeled bath. Newer Anderson windows, high efficiency boiler w/hot water floor heat in kitchen & master bath. Wake up to the sound of the water out your BR window or entertain in the fabulous great room w/high efficiency Heatalator fireplace stove. 3rd floor offers ample space for family room & 4th bedroom. Basement w/1/2bath and space with full sized windows that could be finished for more living space.
Location
State WI
County Kenosha
Zoning RS2
Rooms
Family Room Upper
Basement 8'+ Ceiling, Full, Full Size Windows, Poured Concrete
Kitchen Main
Interior
Interior Features Cable/Satellite Available, Pantry, Skylight(s), Cathedral/vaulted ceiling, Walk-in closet(s), Wood or Sim.Wood Floors
Cooling Central Air, In-floor, Radiant, Radiant/Hot Water, Other
Equipment Dishwasher, Freezer, Oven, Range, Refrigerator
Exterior
Exterior Feature Brick, Brick/Stone, Stucco/Slate, (C) Stucco
Garage Detached, 2 Car
Garage Spaces 2.5
Waterfront N
Waterfront Description Lake,View of Water
Building
Lot Description Sidewalks
Sewer Municipal Sewer, Municipal Water
Architectural Style Tudor/Provincial
New Construction N
Schools
Elementary Schools Southport
Middle Schools Lincoln
High Schools Tremper
School District Kenosha
Read Less
Want to know what your home might be worth? Contact us for a FREE valuation!

Our team is ready to help you sell your home for the highest possible price ASAP
Copyright 2024 WIREX - All Rights Reserved






