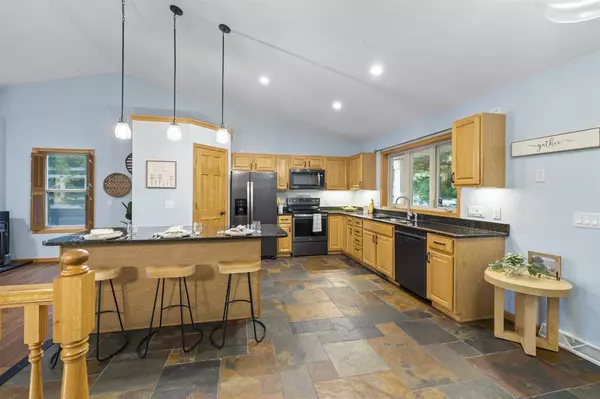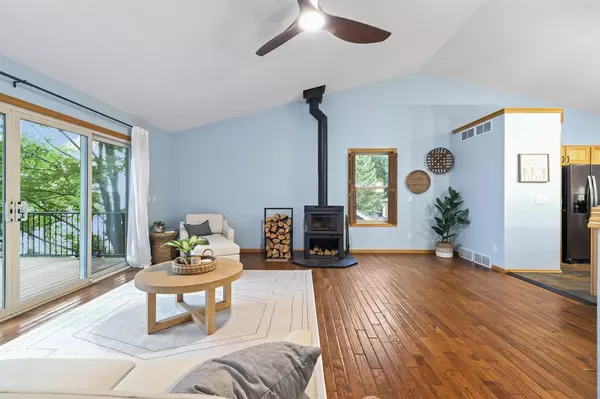Bought with Deanna Ballweg
$950,000
$950,000
For more information regarding the value of a property, please contact us for a free consultation.
W11099 Lakeview Drive Merrimac, WI 53561
3 Beds
2.5 Baths
2,120 SqFt
Key Details
Sold Price $950,000
Property Type Single Family Home
Sub Type Ranch
Listing Status Sold
Purchase Type For Sale
Square Footage 2,120 sqft
Price per Sqft $448
Municipality CALEDONIA
MLS Listing ID 1963209
Sold Date 09/26/23
Style Ranch
Bedrooms 3
Full Baths 2
Half Baths 1
Year Built 2004
Annual Tax Amount $7,348
Tax Year 2022
Lot Size 0.340 Acres
Acres 0.34
Property Sub-Type Ranch
Property Description
This Lake Wisconsin jewel offers 74ft of sandy bottom frontage, creating the ultimate waterfront paradise. Expansive windows grant breathtaking lake views from nearly every room. ADA-compliant ramps & a lift ensure inclusivity.The ML boasts an open living area w/wood burning FP, new low maintenance deck, a remodeled bdrm with deck access and lake views, plus an en suite featuring a roll-in shower. Added conveniences include a new half bath, office & a Mudrm w/custom bench & cubbies.The LL features two bdrms, fully remodeled bath & a fam. room w/wet bar & GF, 2 walkouts onto the backyard patio & ample storage. New Kitchen appl. & new carpeting in LL elevate the experience. A two-car garage, boathouse, boat lift & pier complete this lakeside haven. It's time to live your lakefront dream!
Location
State WI
County Columbia
Zoning res
Lake Name Wisconsin
Rooms
Family Room Lower
Basement Full, Exposed, Full Size Windows, Walk Out/Outer Door, Finished, Sump Pump, 8'+ Ceiling, Radon Mitigation System, Poured Concrete
Kitchen Main
Interior
Interior Features Wood or Sim.Wood Floors, Walk-in closet(s), Cathedral/vaulted ceiling, Water Softener, Wet Bar, Tankless Water Heater, Some Smart Home Features
Heating Lp Gas
Cooling Forced Air, Central Air
Equipment Range/Oven, Refrigerator, Dishwasher, Microwave, Disposal, Washer, Dryer
Exterior
Exterior Feature Vinyl
Parking Features 2 Car, Attached, Opener Included
Garage Spaces 2.0
Waterfront Description Waterfrontage on Lot,Lake,Dock/Pier,Water Ski Lake,Boat House,Boat Ramp/Lift,Shoreline Zoning
Building
Sewer Well, Private Septic System
Architectural Style Ranch
New Construction N
Schools
Elementary Schools Call School District
Middle Schools Call School District
High Schools Sauk Prairie
School District Sauk Prairie
Others
Special Listing Condition Arms Length
Read Less
Want to know what your home might be worth? Contact us for a FREE valuation!

Our team is ready to help you sell your home for the highest possible price ASAP
Copyright 2025 WIREX - All Rights Reserved






