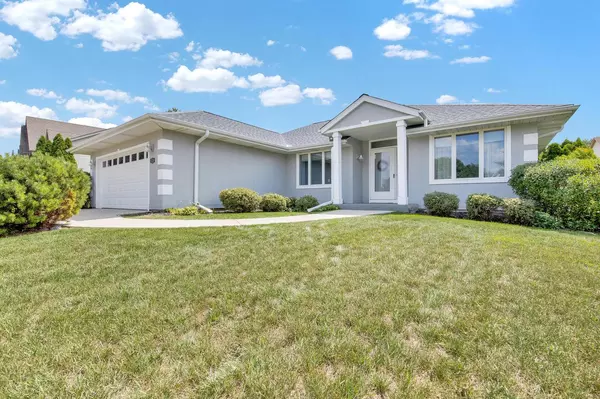Bought with Brian L Widenski
$440,000
$424,900
3.6%For more information regarding the value of a property, please contact us for a free consultation.
4729 W Xavier DRIVE Franklin, WI 53132
3 Beds
2 Baths
1,559 SqFt
Key Details
Sold Price $440,000
Property Type Single Family Home
Sub Type Ranch
Listing Status Sold
Purchase Type For Sale
Square Footage 1,559 sqft
Price per Sqft $282
Municipality FRANKLIN
Subdivision Mission Ridge
MLS Listing ID 1848195
Sold Date 09/25/23
Style Ranch
Bedrooms 3
Full Baths 2
Year Built 1998
Annual Tax Amount $6,214
Tax Year 2022
Lot Size 0.360 Acres
Acres 0.36
Property Description
Rare opportunity to call this outstanding Mission Ridge ranch home! Step inside and you are greeted by a wall of windows filling the interior with an abundance of light. Inviting entry leads to an open concept living room with vaulted tray ceiling and stunning gas fireplace leading into the dining room and beautiful kitchen with HWF's, quality cabinets and pantry. Spacious master bedroom features 2 closets and ensuite bath with large soaking tub. 2 large additional bedrooms and a convenient main floor laundry. Inc. new carpeting, all appliances and quality custom blinds. Relax on the patio surrounded by many plantings. Huge unfinished basement has endless possibilities and is stubbed for an additional bathroom. Seller is including a 13-month home warranty for peace of mind. Outstanding!
Location
State WI
County Milwaukee
Zoning RES
Rooms
Basement Block, Full, Radon Mitigation System, Sump Pump
Kitchen Main
Interior
Interior Features Cable/Satellite Available, High Speed Internet, Pantry, Wood or Sim.Wood Floors
Heating Natural Gas
Cooling Central Air, Forced Air
Equipment Dishwasher, Disposal, Dryer, Microwave, Oven, Range, Refrigerator, Washer
Exterior
Exterior Feature Aluminum/Steel, Aluminum, Aluminum Trim, Stucco/Slate, (C) Stucco
Garage Opener Included, Attached, 2 Car
Garage Spaces 2.5
Waterfront N
Building
Sewer Municipal Sewer, Municipal Water
Architectural Style Ranch
New Construction N
Schools
Middle Schools Forest Park
High Schools Franklin
School District Franklin Public
Read Less
Want to know what your home might be worth? Contact us for a FREE valuation!

Our team is ready to help you sell your home for the highest possible price ASAP
Copyright 2024 WIREX - All Rights Reserved






