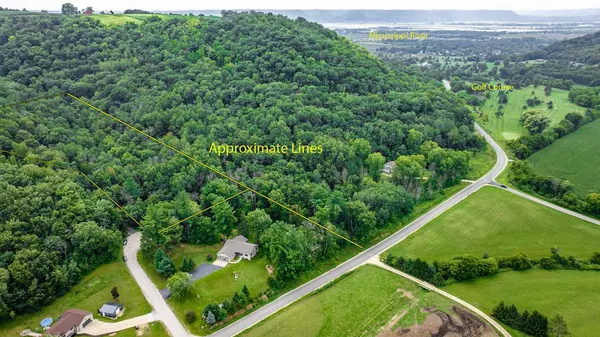Bought with Sheryl A Reedy
$500,000
$599,000
16.5%For more information regarding the value of a property, please contact us for a free consultation.
S2501 Wicka ROAD #2503 Cochrane, WI 54622
5 Beds
3 Baths
3,354 SqFt
Key Details
Sold Price $500,000
Property Type Single Family Home
Sub Type Ranch
Listing Status Sold
Purchase Type For Sale
Square Footage 3,354 sqft
Price per Sqft $149
Municipality BELVIDERE
MLS Listing ID 1848304
Sold Date 09/22/23
Style Ranch
Bedrooms 5
Full Baths 3
Year Built 2003
Annual Tax Amount $4,843
Tax Year 2021
Lot Size 14.680 Acres
Acres 14.68
Property Description
Stunning walkout ranch nestled on a near 3 acre lot connected to a 12 ac. Prime Whitetail Deer habitat wooded buildable site. The 12 ac. lot is S2503. The home sits on S2501. Entry to the home features a Coy pond with rustic porch. There are 5 Bedrooms / 3 Full Baths. A massive Master Bedroom with walkin closet, whirlpool tub, electric fireplace and its own 4 season sun room. The Kitchen and upstairs dining room are open concept with breakfast bar and vaulted ceilings a 2nd 3 season Sun room is just off the dining area. Upstairs living room has a gas fireplace. additional full bath in between 2 main flr bdrms. LL is fully refinished and features a guest suite you must see to appreciate. Roof 22, Water Heater 22. Blacktop w/in 5 years, New gravel in 22 for dry run and road. MLS# 1848292
Location
State WI
County Buffalo
Zoning Residential
Rooms
Family Room Lower
Basement Finished, Full, Poured Concrete, Walk Out/Outer Door, Exposed
Kitchen Main
Interior
Interior Features Water Softener, Cathedral/vaulted ceiling, Walk-in closet(s), Wet Bar, Wood or Sim.Wood Floors
Heating Lp Gas
Cooling Central Air, Forced Air, In-floor, Radiant, Zoned Heating
Equipment Dishwasher, Dryer, Microwave, Oven, Refrigerator, Washer
Exterior
Exterior Feature Aluminum/Steel, Aluminum, Wood
Garage Basement Access, Opener Included, Attached, 2 Car
Garage Spaces 2.5
Waterfront N
Building
Lot Description Trailer/RV Parking Allowd, Wooded
Sewer Well, Private Septic System
Architectural Style Ranch
New Construction N
Schools
Elementary Schools Cochrane-Fountain City
High Schools Cochrane-Fountain City
School District Cochrane-Fountain City
Read Less
Want to know what your home might be worth? Contact us for a FREE valuation!

Our team is ready to help you sell your home for the highest possible price ASAP
Copyright 2024 WIREX - All Rights Reserved






