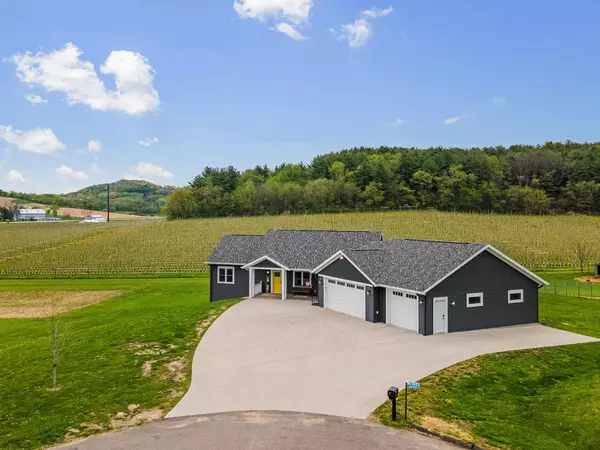Bought with William Vaughn Favre
$640,000
$675,000
5.2%For more information regarding the value of a property, please contact us for a free consultation.
W19801 Bluestem LANE Galesville, WI 54630
7 Beds
3 Baths
3,986 SqFt
Key Details
Sold Price $640,000
Property Type Single Family Home
Sub Type Ranch
Listing Status Sold
Purchase Type For Sale
Square Footage 3,986 sqft
Price per Sqft $160
Municipality GALE
MLS Listing ID 1834160
Sold Date 09/05/23
Style Ranch
Bedrooms 7
Full Baths 3
Year Built 2020
Annual Tax Amount $6,651
Tax Year 2021
Lot Size 2.680 Acres
Acres 2.68
Property Description
Happiness is a huge yard with a swing and a pool and lots of room to run free. This 7 bedroom 3 bath home set on almost 3 acres is the answer to happiness. Expect to be impressed with the spaciousness of the open concept and natural light throughout. You'll love the unique features of the home from walk-in pantry with charming barn door to the pinterest inpired textured wall. Enjoy weekend BBQs on the sundrenched deck over looking the adjacaent apple orchard or family game night in the ginormous main floor living room. Don;t forget the totally finished walk out basement perfect for rainy day playdates...and last but not least the acre of pasture for a hobby farm where goats & chickens and a sassy little lady named Clarabell already live. There is also addtional lots/land available t
Location
State WI
County Trempealeau
Zoning res
Rooms
Basement 8'+ Ceiling, Finished, Full, Full Size Windows, Poured Concrete, Sump Pump, Walk Out/Outer Door, Exposed
Kitchen Main
Interior
Interior Features Pantry, Cathedral/vaulted ceiling, Walk-in closet(s)
Heating Natural Gas
Cooling Central Air
Equipment Cooktop, Dishwasher, Microwave, Oven, Range, Refrigerator
Exterior
Exterior Feature Vinyl
Garage Opener Included, Heated, Attached, 3 Car
Garage Spaces 3.5
Waterfront N
Building
Lot Description Horse Allowed, Hobby Farm
Sewer Well, Private Septic System
Architectural Style Ranch
New Construction N
Schools
Middle Schools Gale-Ettrick-Tremp
High Schools Gale-Ettrick-Tremp
School District Galesville-Ettrick-Trempealeau
Others
Special Listing Condition Arms Length
Read Less
Want to know what your home might be worth? Contact us for a FREE valuation!

Our team is ready to help you sell your home for the highest possible price ASAP
Copyright 2024 WIREX - All Rights Reserved






