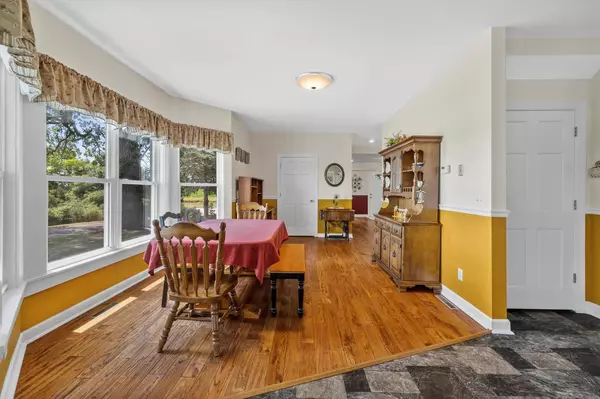Bought with David R Hyndiuk
$450,000
$430,000
4.7%For more information regarding the value of a property, please contact us for a free consultation.
2811 S Beaumont AVENUE Kansasville, WI 53139
4 Beds
3.5 Baths
2,800 SqFt
Key Details
Sold Price $450,000
Property Type Single Family Home
Sub Type Farmhouse/National Folk
Listing Status Sold
Purchase Type For Sale
Square Footage 2,800 sqft
Price per Sqft $160
Municipality DOVER
MLS Listing ID 1841907
Sold Date 09/22/23
Style Farmhouse/National Folk
Bedrooms 4
Full Baths 3
Half Baths 1
Year Built 1920
Annual Tax Amount $2,940
Tax Year 2022
Lot Size 1.510 Acres
Acres 1.51
Property Sub-Type Farmhouse/National Folk
Property Description
Welcome to your dream country retreat. This gorgeous, remodeled farm house is nestled on a picturesque parcel, surrounded by the beauty of the countryside and just a stone's throw from Eagle Lake (bring your boat, bring your fishing gear). But that's not all - we've got a fantastic bonus for you: a ''Garage Mahal'' that will make your jaw drop! The impressive features here are too many to list so you'll have to come see it to find out why the sellers are offering this home at such an incredible price!
Location
State WI
County Racine
Zoning Residential
Rooms
Family Room Upper
Basement Full, Sump Pump
Kitchen Main
Interior
Interior Features Cable/Satellite Available, Pantry, Walk-in closet(s), Wood or Sim.Wood Floors
Heating Natural Gas
Cooling Central Air, Forced Air, Multiple Units
Equipment Cooktop, Dishwasher, Dryer, Freezer, Microwave, Other, Oven, Refrigerator, Washer
Exterior
Exterior Feature Other, Vinyl, Wood
Parking Features Opener Included, Heated, Detached, 4 Car
Garage Spaces 4.0
Building
Sewer Municipal Sewer, Well
Architectural Style Farmhouse/National Folk
New Construction N
Schools
High Schools Union Grove
School District Union Grove Uhs
Others
Special Listing Condition Arms Length
Read Less
Want to know what your home might be worth? Contact us for a FREE valuation!

Our team is ready to help you sell your home for the highest possible price ASAP
Copyright 2025 WIREX - All Rights Reserved






