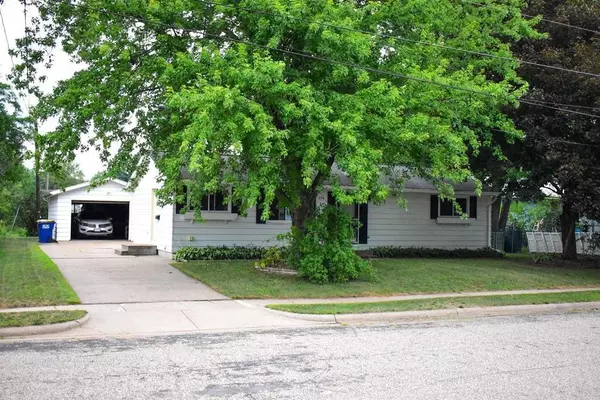Bought with THE SOLOMON GROUP
$165,000
$154,900
6.5%For more information regarding the value of a property, please contact us for a free consultation.
506 KAMKE STREET Rothschild, WI 54474
3 Beds
1 Bath
1,104 SqFt
Key Details
Sold Price $165,000
Property Type Single Family Home
Sub Type Ranch
Listing Status Sold
Purchase Type For Sale
Square Footage 1,104 sqft
Price per Sqft $149
Municipality ROTHSCHILD
MLS Listing ID 22233430
Sold Date 09/20/23
Style Ranch
Bedrooms 3
Full Baths 1
Year Built 1975
Tax Year 2022
Lot Size 8,712 Sqft
Acres 0.2
Property Sub-Type Ranch
Property Description
Well maintained 3 bedroom ranch home in Rothschild. This home sits on a nice lot, close to Rothschild Elementary School and George St park. The floor plan is functional with a nice size kitchen with a breakfast bar area and refrigerator, range included. Spacious dinette area with a large window to let the sunlight in and open to the living room. The living room has patio doors that open to the backyard, walk out to a nice deck area, perfect for entertaining. Also in the backyard is an oversized 1 car garage (which is equipped with a 220 plug) and a garden shed to store extra yard items. All 3 bedrooms and a good size full bathroom all on the main level. The lower level includes 2 small bonus rooms, washer and dryer (included) and plenty of storage. Other things to note: radon mitigation system already installed, windows were replaced in 2010, patio door in 2014, water heater in 2010, furnace and a/c in 2011, new laminate floor in 2020. Please note this home is not in the floodplain - see attached LOMA Letter.
Location
State WI
County Marathon
Zoning Residential
Rooms
Basement Full, Radon Mitigation System, Poured Concrete
Kitchen Main
Interior
Interior Features Carpet, Ceiling Fan(s), High Speed Internet
Heating Electric, Natural Gas
Cooling Central Air, Forced Air
Equipment Refrigerator, Range/Oven, Washer, Dryer
Exterior
Exterior Feature Aluminum
Parking Features 1 Car, Detached
Garage Spaces 1.0
Roof Type Shingle
Building
Sewer Municipal Sewer, Municipal Water
Architectural Style Ranch
New Construction N
Schools
Middle Schools D C Everest
High Schools D C Everest
School District D C Everest
Others
Acceptable Financing Arms Length Sale
Listing Terms Arms Length Sale
Special Listing Condition Arms Length
Read Less
Want to know what your home might be worth? Contact us for a FREE valuation!

Our team is ready to help you sell your home for the highest possible price ASAP
Copyright 2025 WIREX - All Rights Reserved






