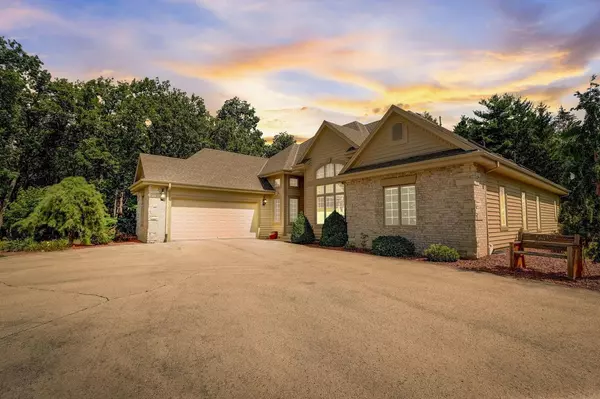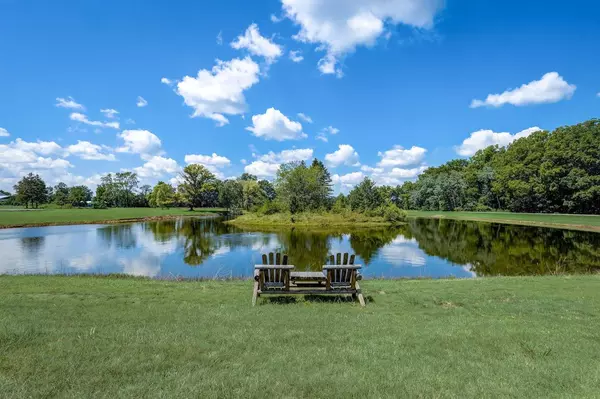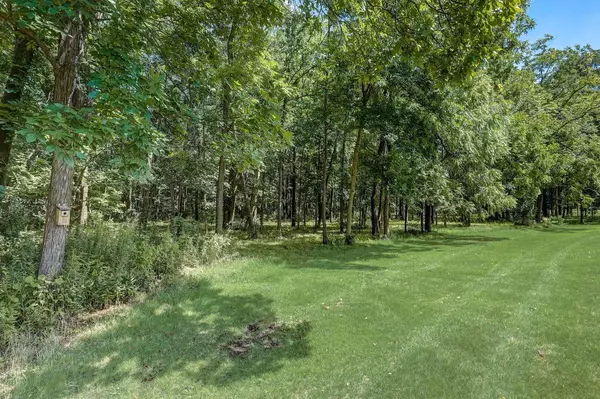Bought with Dylan W Arntzen
$1,160,000
$1,200,000
3.3%For more information regarding the value of a property, please contact us for a free consultation.
14922 Washington AVENUE Union Grove, WI 53182
3 Beds
2.5 Baths
3,656 SqFt
Key Details
Sold Price $1,160,000
Property Type Single Family Home
Sub Type Ranch
Listing Status Sold
Purchase Type For Sale
Square Footage 3,656 sqft
Price per Sqft $317
Municipality YORKVILLE
MLS Listing ID 1846663
Sold Date 09/20/23
Style Ranch
Bedrooms 3
Full Baths 2
Half Baths 1
Year Built 1998
Annual Tax Amount $10,889
Tax Year 2022
Lot Size 24.190 Acres
Acres 24.19
Property Description
Pole barn property! Hidden executive ranch offers 24+ acres tucked away in perfect location! Winding driveway highlights your private forest and pond with island. The well appointed house is everything you would ask for with attention to detail and quality! Highlights include a timeless kitchen with Jenn-air appliances and granite. Living room welcomes you with soring ceilings and gas fireplace. Primary suite has plenty of room, dual closets and a spa-like en suite. Charming den could be your library, sitting room or guest room. Formal dining room. 1st floor laundry. Huge living area downstairs features: exercise room, half bath and rec room/ theatre area. Relax or entertain in the back yard patio area. Pole barn is 80 x 50 w/ 14 ft doors and golf room. No Subdivision! Rare, must see!
Location
State WI
County Racine
Zoning Res
Rooms
Basement Block, Finished, Full, Sump Pump
Kitchen Main
Interior
Interior Features Water Softener, Walk-in closet(s), Wood or Sim.Wood Floors
Heating Natural Gas
Cooling Central Air, Forced Air
Equipment Dishwasher, Dryer, Microwave, Oven, Refrigerator, Washer
Exterior
Exterior Feature Brick, Brick/Stone
Garage Opener Included, Attached, 2 Car
Garage Spaces 2.0
Waterfront Y
Waterfront Description Waterfrontage on Lot,Pond,View of Water
Building
Lot Description Horse Allowed, Wooded
Sewer Private Septic System, Mound System, Well
Architectural Style Ranch
New Construction N
Schools
High Schools Union Grove
School District Yorkville J2
Read Less
Want to know what your home might be worth? Contact us for a FREE valuation!

Our team is ready to help you sell your home for the highest possible price ASAP
Copyright 2024 WIREX - All Rights Reserved






