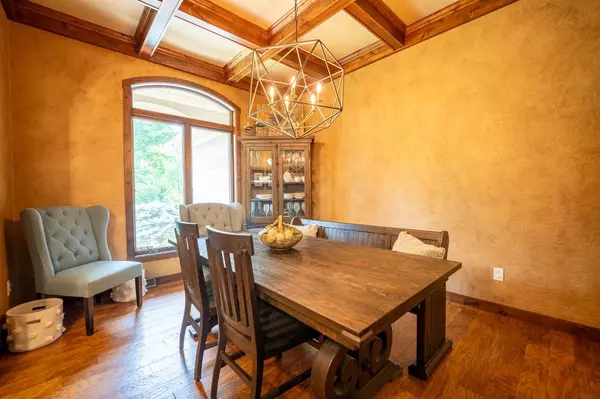Bought with JENNIFER GUMZ
$720,000
$700,000
2.9%For more information regarding the value of a property, please contact us for a free consultation.
232439 SANDY RIDGE LANE Wausau, WI 54403
4 Beds
4 Baths
4,721 SqFt
Key Details
Sold Price $720,000
Property Type Single Family Home
Sub Type Ranch
Listing Status Sold
Purchase Type For Sale
Square Footage 4,721 sqft
Price per Sqft $152
Municipality EASTON
MLS Listing ID 22233383
Sold Date 09/19/23
Style Ranch
Bedrooms 4
Full Baths 3
Half Baths 1
Year Built 2009
Annual Tax Amount $9,401
Tax Year 2022
Lot Size 2.000 Acres
Acres 2.0
Property Description
Exquisite ranch set on 2 acres just outside of town! Step inside and take in the beauty of the grand foyer with Hickory hardwood floors that flows into a formal dining room with coffered ceilings. The amazing kitchen has a walk-in pantry, custom alder cabinetry, granite counter tops, and high-end appliances that will make any home chef jealous. Off the kitchen is a beautiful 3 season room with wood clad walls and ceilings allowing for a bug-free almost outdoor enjoyment! The main floor living area has a floor to ceiling stone fireplace hearth with gas burning insert that will warm you up with the flip of a switch. The owner's suite is impressively large with tray ceilings and a large en suite bathroom with tile shower and jetted tub. Both additional main floor bedrooms are nice sized, each with a walk-in closet, and are adjacent to a nicely appointed laundry room. The lower level has acid stained concrete floors in the wet bar area and an amazing movie theater setup perfect for the big game!,The 4th bedroom and 3rd full bath make for a private guest suite off the lower-level family room. A large multipurpose room currently utilized as a play room could be converted into almost anything for your needs! In floor heat keeps your feet warm in the lower level and melts the snow from your car in the attached garage during our colder months. An additional 30x40 detached garage with bonus loft has loads of storage room for all your toys! The fenced in back yard will keep the pets from chasing squirrels or bunnies into the neighboring lots. Schedule your showing today
Location
State WI
County Marathon
Zoning Residential
Rooms
Family Room Lower
Basement Partially Finished, Full, Sump Pump, Radon Mitigation System
Kitchen Main
Interior
Interior Features Water Softener, Carpet, Tile Floors, Wood Floors, Ceiling Fan(s), Smoke Detector(s), Security System, All window coverings, Wet Bar, Walk-in closet(s), Integrated Audio System, High Speed Internet
Heating Lp Gas
Cooling Central Air, Forced Air
Equipment Refrigerator, Dishwasher, Microwave, Washer, Dryer
Exterior
Exterior Feature Stucco, Stone
Garage 4 Car, Attached, Detached, Heated, Opener Included
Garage Spaces 5.0
Waterfront N
Roof Type Shingle
Building
Sewer Well, Private Septic System, Mound System
Architectural Style Ranch
New Construction N
Schools
Middle Schools D C Everest
High Schools D C Everest
School District D C Everest
Others
Acceptable Financing Arms Length Sale
Listing Terms Arms Length Sale
Special Listing Condition Arms Length
Read Less
Want to know what your home might be worth? Contact us for a FREE valuation!

Our team is ready to help you sell your home for the highest possible price ASAP
Copyright 2024 WIREX - All Rights Reserved






