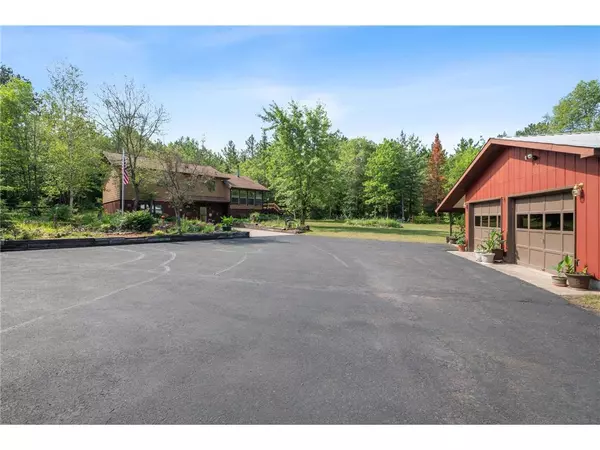Bought with Non WIREX Agent
$350,000
$360,000
2.8%For more information regarding the value of a property, please contact us for a free consultation.
68550 Fire Lake Road Iron River, WI 54847
4 Beds
2 Baths
2,324 SqFt
Key Details
Sold Price $350,000
Property Type Multi-Family
Sub Type Split entry
Listing Status Sold
Purchase Type For Sale
Square Footage 2,324 sqft
Price per Sqft $150
Municipality IRON RIVER
MLS Listing ID 6397862
Sold Date 09/15/23
Style Split entry
Bedrooms 4
Year Built 1991
Annual Tax Amount $2,439
Tax Year 2022
Lot Size 9.700 Acres
Acres 9.7
Property Description
Meticulously kept 4 bedroom, 2 bath home on 9.7 surveyed acres on the edge of Iron River and adjacent to public land and trail systems. Beautiful, private wooded setting and well maintained yard with perennial gardens, concrete patio and blacktopped parking area. The home has 2 bedrooms on each level, the upper (main) level also has open living/dining/kitchen area with the dining area looking down over the living room that opens up to an oversized backyard deck and also the 3 season sunroom. The bath on this level has a jetted tub, no shower, but access through the linen closet if you wanted to ever install one. The lower level is bright and sunny, and is the main entry point into the home. This level, in addition to the 2 bedrooms, has a 3/4 bath, family room with a "kitchenette", laundry area, large unfinished storage area and an exterior storage area used for firewood and gardening supplies. Come view this home and walk the trails on this beautiful piece of paradise.
Location
State WI
County Bayfield
Zoning Forestry,Residential-Single
Rooms
Family Room Lower
Basement Finished
Kitchen Main
Interior
Heating Electric, Wood
Cooling Window/wall AC, Baseboard
Exterior
Exterior Feature Wood
Garage Detached
Garage Spaces 4.0
Utilities Available Electricity, Electricity
Waterfront N
Building
Architectural Style Split entry
New Construction N
Schools
School District Maple
Others
Acceptable Financing Other
Listing Terms Other
Read Less
Want to know what your home might be worth? Contact us for a FREE valuation!

Our team is ready to help you sell your home for the highest possible price ASAP
Copyright 2024 WIREX - All Rights Reserved






