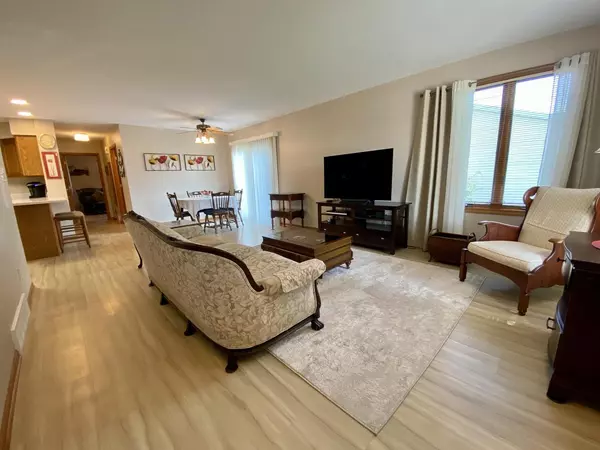Bought with Traci Brill
$194,000
$189,900
2.2%For more information regarding the value of a property, please contact us for a free consultation.
523 Dutch COURT Oostburg, WI 53070
2 Beds
2 Baths
1,438 SqFt
Key Details
Sold Price $194,000
Property Type Condo
Listing Status Sold
Purchase Type For Sale
Square Footage 1,438 sqft
Price per Sqft $134
Municipality OOSTBURG
MLS Listing ID 1844918
Sold Date 09/15/23
Bedrooms 2
Full Baths 2
Condo Fees $75/mo
Year Built 1993
Annual Tax Amount $2,118
Tax Year 2022
Property Description
Enjoy condo living at it's best in this desirable Ranch Style Side by Side meticulous one owner open concept gem - where Pride of Ownership shines both inside & outside and is situated on a low traffic cul de sac. Many recent updates include: Anderson Patio Door/2016, Complete tear off New Roof/2011, LG appliance suite including French Door Refrigerator & Gas Range w/double oven, Hard surface LVT living rm, dining rm, kitchen & bath/2021, Basement carpeting, New Carrier Furnace and AC/2021, New tub mixer, fixtures, Kohler Moxie bluetooth speaker showerhead, Full view retractable screen storm door/2022, Corian kitchen countertops, undermount Kraus sink & commercial kitchen faucet, garbage disposal/2023, Finished Recreation Rm in lower w/partial exposure! WOW!!
Location
State WI
County Sheboygan
Zoning RES
Rooms
Basement Finished, Full, Poured Concrete
Kitchen Main
Interior
Interior Features Water Filtration Own, Water Softener, Cable/Satellite Available, In-Unit Laundry, Wood or Sim.Wood Floors
Heating Natural Gas
Cooling Central Air, Forced Air
Equipment Dishwasher, Disposal, Dryer, Microwave, Oven, Range, Refrigerator, Washer
Exterior
Exterior Feature Brick, Brick/Stone, Vinyl
Garage Attached, 1 Car
Garage Spaces 1.5
Waterfront N
Building
Sewer Municipal Sewer, Municipal Water
New Construction N
Schools
Elementary Schools Cedar Grove-Belgium
Middle Schools Cedar Grove-Belgium
High Schools Cedar Grove-Belgium
School District Cedar Grove-Belgium Area
Others
Special Listing Condition Arms Length
Pets Description Y
Read Less
Want to know what your home might be worth? Contact us for a FREE valuation!

Our team is ready to help you sell your home for the highest possible price ASAP
Copyright 2024 WIREX - All Rights Reserved






