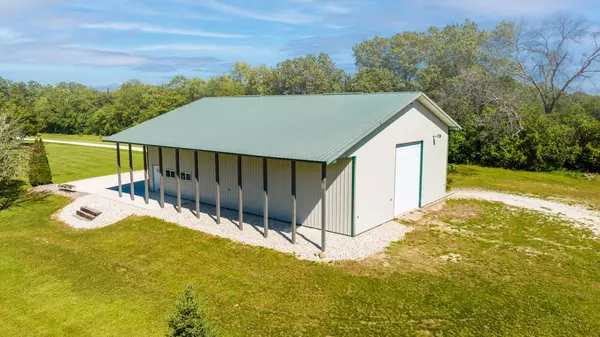Bought with Heather L Boyd
$1,015,000
$1,050,000
3.3%For more information regarding the value of a property, please contact us for a free consultation.
W395S4299 County Road Z Dousman, WI 53118
4 Beds
4 Baths
3,800 SqFt
Key Details
Sold Price $1,015,000
Property Type Single Family Home
Sub Type Ranch
Listing Status Sold
Purchase Type For Sale
Square Footage 3,800 sqft
Price per Sqft $267
Municipality OTTAWA
MLS Listing ID 1842147
Sold Date 09/08/23
Style Ranch
Bedrooms 4
Full Baths 4
Year Built 2000
Annual Tax Amount $7,865
Tax Year 2022
Lot Size 17.030 Acres
Acres 17.03
Property Sub-Type Ranch
Property Description
Welcome to this expansive 4BR,4BA ranch with walkout LL situated on 17 beautiful tree lined acres. Featuring a split BR design w/an open concept floor plan that is exceptional for entertaining. The kitchen features an expansive bar w/seating for 10 & 48'' Viking Range & hood. The living room features vaulted ceilings & natural FPL. The master suite has a luxurious ensuite w/rain shower, pebble shower floor, soaking tub & heated floors. Going down to the newly remodeled LL you will find an oversized rec room featuring a second kitchen w/island that walks out onto a sprawling covered patio w/fire pit. Inside you will also find an additional BR w/ensuite, den & full bath. There is also a large 40x60 barn w/concrete floors! It also features a heater and running water. Come take a look today!
Location
State WI
County Waukesha
Zoning R&A
Rooms
Family Room Lower
Basement 8'+ Ceiling, Finished, Full, Full Size Windows, Walk Out/Outer Door, Exposed
Kitchen Main
Interior
Interior Features Water Softener, Cable/Satellite Available, Central Vacuum, High Speed Internet, Skylight(s), Cathedral/vaulted ceiling, Walk-in closet(s), Wood or Sim.Wood Floors
Heating Lp Gas
Cooling Central Air, Forced Air
Equipment Dishwasher, Dryer, Microwave, Oven, Range, Refrigerator, Washer
Exterior
Exterior Feature Fiber Cement
Parking Features Opener Included, Heated, Attached, 3 Car
Garage Spaces 3.0
Building
Lot Description Horse Allowed, Hobby Farm, Wooded
Sewer Well, Private Septic System
Architectural Style Ranch
New Construction N
Schools
Middle Schools Kettle Moraine
School District Kettle Moraine
Others
Special Listing Condition Arms Length
Read Less
Want to know what your home might be worth? Contact us for a FREE valuation!

Our team is ready to help you sell your home for the highest possible price ASAP
Copyright 2025 WIREX - All Rights Reserved






