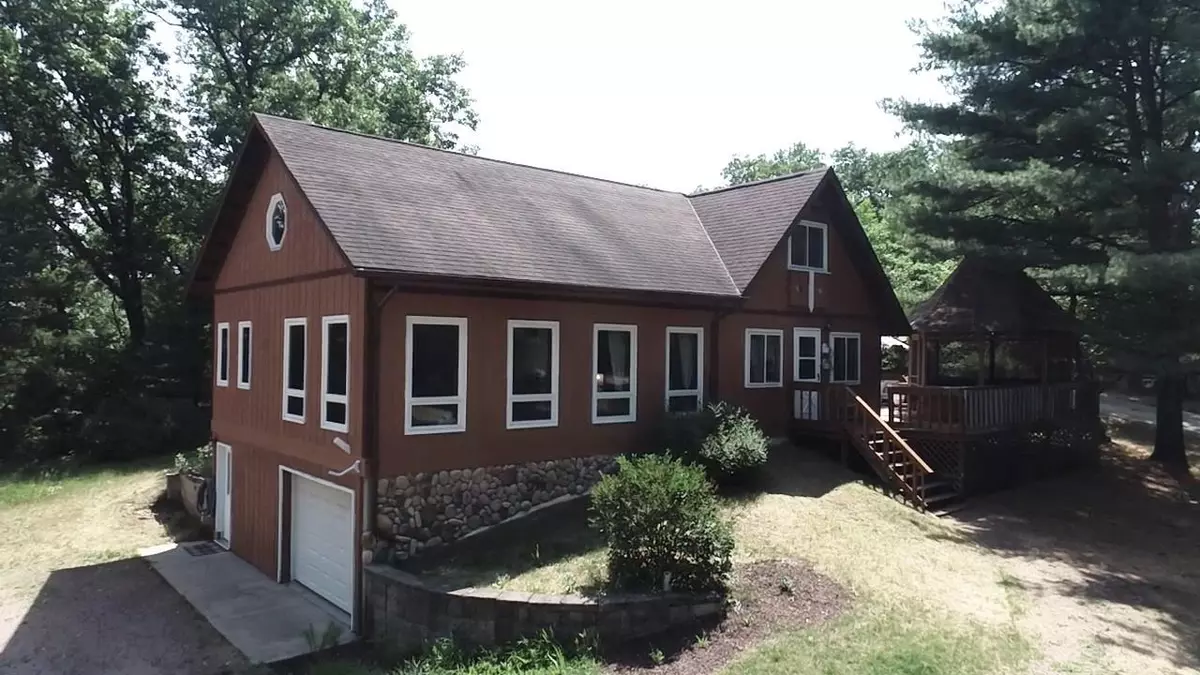Bought with Sally Luehman
$244,900
$259,900
5.8%For more information regarding the value of a property, please contact us for a free consultation.
1919 Cypress Drive Arkdale, WI 54613
3 Beds
2 Baths
1,300 SqFt
Key Details
Sold Price $244,900
Property Type Single Family Home
Sub Type Contemporary
Listing Status Sold
Purchase Type For Sale
Square Footage 1,300 sqft
Price per Sqft $188
Municipality STRONGS PRAIRIE
Subdivision Lakewood
MLS Listing ID 1958939
Sold Date 09/11/23
Style Contemporary
Bedrooms 3
Full Baths 2
Year Built 1983
Annual Tax Amount $2,230
Tax Year 2022
Lot Size 1.000 Acres
Acres 1.0
Property Description
Chalet style home near Castle Rock Lake now for sale! This spectacular home could be year round or your vacation getaway. You will love the vaulted ceilings & home sits surrounded by an acre of woods. Primary BR has French doors that lead out to a deck overlooking the backyard where you can sit & enjoy your morning coffee or tea. Get out & grill on the 2nd large deck off the dining room/ kitchen area that also has a screened in gazebo with electric. One car tuck under garage w/ 24x26 carport. Get out the pontoon boat & enjoy all amenities the Lakewood Subdivision has (deeded lake access, private beach, pavilion, day pier). Castle Rock Lake is with in 1/4 mile. Northern Bay Condos and Golf Course area is tons of fun- Join the club & use the pool and the greens!!
Location
State WI
County Adams
Zoning Res
Rooms
Family Room Main
Basement Partial, Walk Out/Outer Door, Sump Pump, Poured Concrete
Kitchen Main
Interior
Interior Features Wood or Sim.Wood Floors, Great Room, Cathedral/vaulted ceiling, High Speed Internet
Heating Lp Gas
Cooling Forced Air, Central Air
Equipment Range/Oven, Refrigerator, Dishwasher, Washer, Dryer
Exterior
Exterior Feature Masonite/PressBoard
Garage 1 Car, Attached, Detached, Carport, Built-in under Home, Opener Included, Basement Access
Garage Spaces 1.0
Waterfront Description Deeded Access-No Frontage,Deeded Water Access,Lake
Building
Lot Description Wooded
Sewer Well, Private Septic System
Architectural Style Contemporary
New Construction N
Schools
Elementary Schools Adams-Friendship
Middle Schools Adams-Friendship
High Schools Adams-Friendship
School District Adams-Friendship
Others
Special Listing Condition Arms Length
Read Less
Want to know what your home might be worth? Contact us for a FREE valuation!

Our team is ready to help you sell your home for the highest possible price ASAP
Copyright 2024 WIREX - All Rights Reserved






