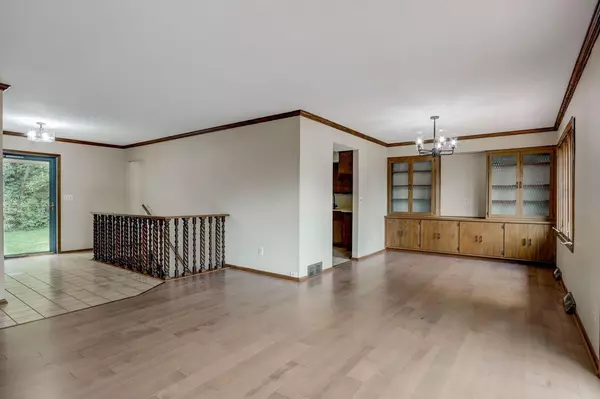Bought with Alex A Anderson
$357,842
$349,842
2.3%For more information regarding the value of a property, please contact us for a free consultation.
10290 W Edgerton AVENUE Hales Corners, WI 53130
3 Beds
2.5 Baths
2,104 SqFt
Key Details
Sold Price $357,842
Property Type Single Family Home
Sub Type Ranch
Listing Status Sold
Purchase Type For Sale
Square Footage 2,104 sqft
Price per Sqft $170
Municipality HALES CORNERS
MLS Listing ID 1846173
Sold Date 09/08/23
Style Ranch
Bedrooms 3
Full Baths 2
Half Baths 1
Year Built 1978
Annual Tax Amount $6,158
Tax Year 2022
Lot Size 0.520 Acres
Acres 0.52
Property Description
This delightful brick Hales Corners ranch is one not to miss!Nestled on a lovely half-acre lot this charmer has so much to offer! Gracious foyer leads to the sun-filled Great Rm w/glass doors to large deck!Adjoining Formal Dining Rm is ideal for gatherings w/ built in china buffet & wonderful backyard views.Terrific Kit/Dinette w/solid surface counters & plenty of cabinets. Great design with loads of light,HWFS in BRS & plenty of closets!Retreat to your Primary Suite with private full bath!Need more space..enjoy the walk-out lower-level Rec Rm with access to the patio!Bonus Rm in lower w/full-sized windows for your office,craft rm or?Beautifully appointed,loved by the original owner & located in sought-after Whitnall School District,the perfect place to call HOME!1 YR Home Warranty Incl.
Location
State WI
County Milwaukee
Zoning unknown
Rooms
Basement Block, Full, Full Size Windows, Partially Finished, Sump Pump, Exposed
Kitchen Main
Interior
Interior Features Wood or Sim.Wood Floors
Heating Natural Gas
Cooling Central Air, Forced Air
Equipment Disposal, Dryer, Washer
Exterior
Exterior Feature Brick, Brick/Stone, Aluminum Trim, Wood
Garage Opener Included, Attached, 2 Car
Garage Spaces 2.5
Waterfront N
Building
Sewer Municipal Sewer, Municipal Water
Architectural Style Ranch
New Construction N
Schools
Middle Schools Whitnall
High Schools Whitnall
School District Whitnall
Read Less
Want to know what your home might be worth? Contact us for a FREE valuation!

Our team is ready to help you sell your home for the highest possible price ASAP
Copyright 2024 WIREX - All Rights Reserved






