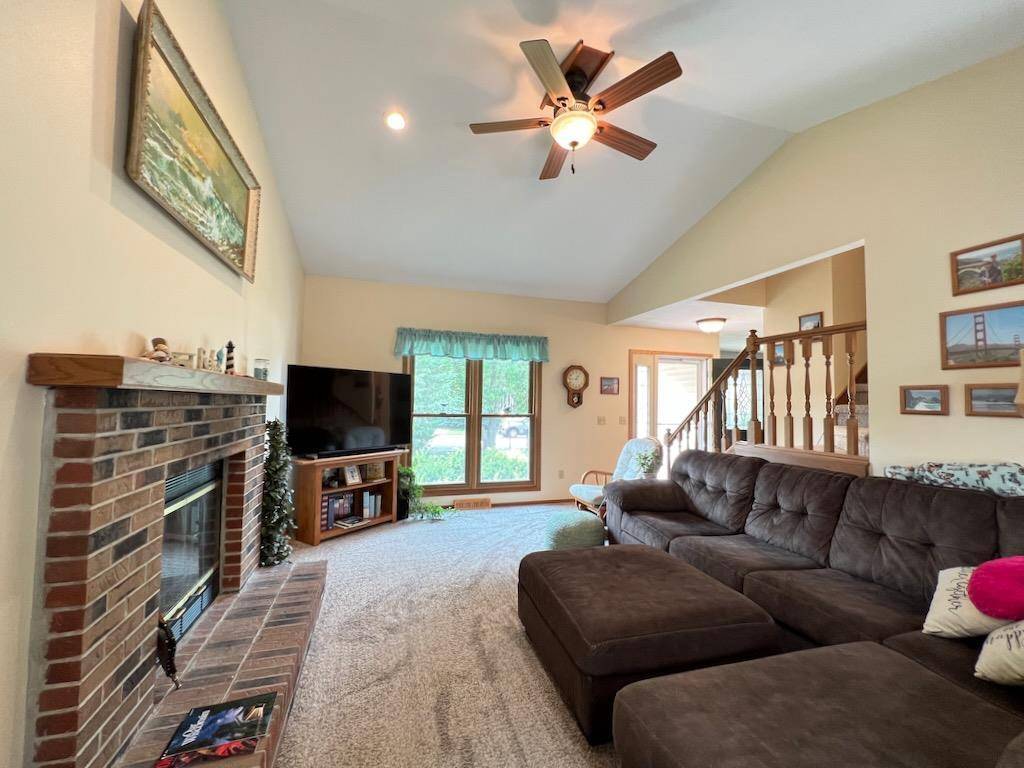Bought with SCWMLS Non-Member
$388,800
$360,000
8.0%For more information regarding the value of a property, please contact us for a free consultation.
3017 Candlewood Drive Janesville, WI 53546
3 Beds
2.5 Baths
2,053 SqFt
Key Details
Sold Price $388,800
Property Type Single Family Home
Sub Type Colonial
Listing Status Sold
Purchase Type For Sale
Square Footage 2,053 sqft
Price per Sqft $189
Municipality JANESVILLE
MLS Listing ID 1959608
Sold Date 09/08/23
Style Colonial
Bedrooms 3
Full Baths 2
Half Baths 1
Year Built 1993
Annual Tax Amount $5,371
Tax Year 2021
Lot Size 0.290 Acres
Acres 0.29
Property Sub-Type Colonial
Property Description
Showings start Saturday August 19th. This beautiful and bright 3 bed, 2.5 bath two-story home in a desirable North-East Janesville neighborhood is move-in ready and full of charm. On the main level is the living room that leads to a bright sun room. The kitchen has granite counters and opens to the back deck and a huge, flat yard backing to the greenbelt. Also on the main level is a den/office, huge laundry room and a half bath. Upstairs are three bedrooms and two full baths. The owner's suite features a walk-in closet and private full bath. The lower level has the family room with egress window and an office/exercise room. This home is in excellent condition with numerous remodels and updates and space for everyone. Recent improvements include windows, doors, siding, flooring and more!
Location
State WI
County Rock
Zoning R1
Rooms
Family Room Lower
Basement Partial, Partially Finished, Crawl Space, Sump Pump, Poured Concrete
Kitchen Main
Interior
Interior Features Wood or Sim.Wood Floors, Walk-in closet(s), Cathedral/vaulted ceiling, Water Softener, Cable/Satellite Available, High Speed Internet
Heating Natural Gas
Cooling Forced Air, Central Air, Air Cleaner
Equipment Range/Oven, Refrigerator, Dishwasher, Microwave, Disposal, Washer, Dryer
Exterior
Exterior Feature Aluminum/Steel
Parking Features 2 Car, Attached, Opener Included
Garage Spaces 2.0
Building
Sewer Municipal Water, Municipal Sewer
Architectural Style Colonial
New Construction N
Schools
Elementary Schools Call School District
Middle Schools Call School District
High Schools Call School District
School District Milton
Others
Special Listing Condition Arms Length
Read Less
Want to know what your home might be worth? Contact us for a FREE valuation!

Our team is ready to help you sell your home for the highest possible price ASAP
Copyright 2025 WIREX - All Rights Reserved





