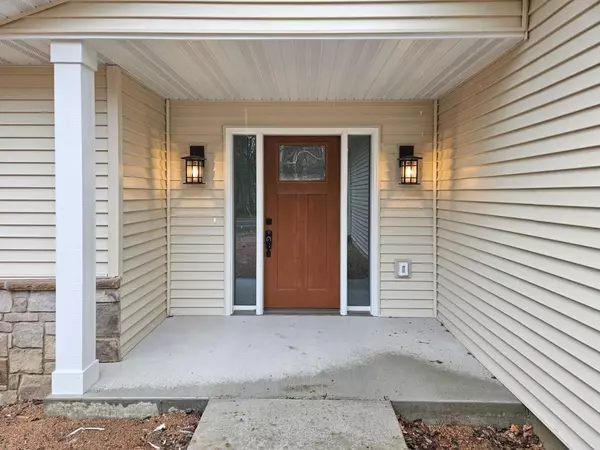Bought with RICK MULLEN
$375,000
$399,900
6.2%For more information regarding the value of a property, please contact us for a free consultation.
907 WESTON AVENUE Rothschild, WI 54474
2 Beds
2 Baths
1,744 SqFt
Key Details
Sold Price $375,000
Property Type Single Family Home
Sub Type Ranch
Listing Status Sold
Purchase Type For Sale
Square Footage 1,744 sqft
Price per Sqft $215
Municipality ROTHSCHILD
MLS Listing ID 22231597
Sold Date 09/08/23
Style Ranch
Bedrooms 2
Full Baths 2
Year Built 2023
Lot Size 1.000 Acres
Acres 1.0
Property Sub-Type Ranch
Property Description
This home was meticulously planned for a lifetime of low maintenance, high durability and low ownership costs, with upgrades almost never seen for under $400,000 and is priced well below building cost. Upgrades include main level dense pack cellulose insulation, a full-modulating furnace, whole home heat recovery ventilator, Travis Industries Xtrordinair fireplace, CertainTeed Monogram siding (heavy-duty .046" thickness) and Malarkey shingles. A Builder warranty is included until March 2024.,NEW CONSTRUCTION DC EVEREST SCHOOL DISTRICT - Exceptional quality zero entry ranch home, with vaulted ceilings, on a one acre lot in Rothschild, has a spacious 1744 square foot main level and a 12' X 12' three season room with horizontal sliding windows, that allows for nearly full screens for enjoyment of the beautiful Summer days ahead. The three season room requires flooring, interior wall material and a stairs, which upon completion, will bring the total main level square footage to 1848 square feet. This home was built with the finest materials with upgrades rarely found in this price range - Featherstone cabinets, 36" solid core flat panel interior doors, wide hallways, a completely finished garage interior with 8 foot tall overhead doors, large and abundant windows, many recessed lights and high quality lighting throughout. The lower level has a partially finished 3rd bedroom, a rough in for a 3rd bathroom, large daylight windows, abundant storage and is framed in for a huge family room. This home offers a lot of value when compared to homes in a similar price range. New stove, refrigerator, dishwasher and central air conditioning are also included.
Location
State WI
County Marathon
Zoning Residential
Rooms
Basement Partially Finished, Full, Sump Pump, Poured Concrete
Kitchen Main
Interior
Interior Features Carpet, Ceiling Fan(s), Cathedral/vaulted ceiling, Smoke Detector(s), Cable/Satellite Available, Walk-in closet(s), Skylight(s), Florida/Sun Room
Heating Electric, Natural Gas
Equipment Refrigerator, Range/Oven, Dishwasher
Exterior
Exterior Feature Vinyl, Stone
Parking Features 2 Car, Attached, Opener Included
Garage Spaces 2.0
Roof Type Composition/Fiberglass,Shingle
Building
Sewer Municipal Sewer, Municipal Water
Architectural Style Ranch
New Construction Y
Schools
Middle Schools D C Everest
High Schools D C Everest
School District D C Everest
Others
Acceptable Financing Arms Length Sale
Listing Terms Arms Length Sale
Special Listing Condition Arms Length
Read Less
Want to know what your home might be worth? Contact us for a FREE valuation!

Our team is ready to help you sell your home for the highest possible price ASAP
Copyright 2025 WIREX - All Rights Reserved






