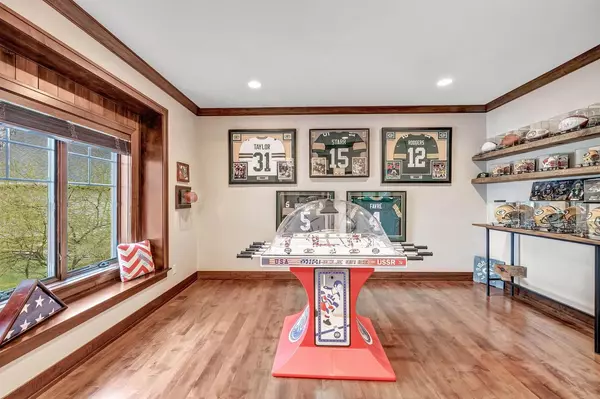Bought with Jody Schmidt
$916,000
$950,000
3.6%For more information regarding the value of a property, please contact us for a free consultation.
3784 MIGHTY OAK TRAIL Green Bay, WI 54313
3 Beds
2.1 Baths
3,708 SqFt
Key Details
Sold Price $916,000
Property Type Single Family Home
Sub Type Prairie/Craftsman,Ranch
Listing Status Sold
Purchase Type For Sale
Square Footage 3,708 sqft
Price per Sqft $247
Municipality HOWARD
Subdivision Valley Brooke Heights 2Nd Addn
MLS Listing ID 50273471
Sold Date 09/07/23
Style Prairie/Craftsman,Ranch
Bedrooms 3
Full Baths 2
Half Baths 1
Year Built 2016
Annual Tax Amount $9,702
Lot Size 0.440 Acres
Acres 0.44
Property Description
Custom Craftsman styled home has steep roof lines and sought after exterior features that distinguish this home as a true Craftsman design. Door County stone welcomes you on the exterior entrance and the 14.5 foot interior wall as you enter the Great Room. The easy living 1st flr plan is designed for entertaining w/a vaulted Great Room, Chef inspired kitchen, Thermador appliances, wine tower w/2 zones, 2 beverage coolers, R/O water system, vaulted ceilings, hardwood flooring and lrg custom Butlers Pantry. There are 9 different types of granite, quartz, quartzite and soapstone throughout the home. Primary Bedroom has a 11.5 ft vaulted painted wood ceiling, custom Travertine shower, heated bathrm floor. Main closet has custom cabinets, shoe rack, jewelry drawers and connects to the Laundry.
Location
State WI
County Brown
Area Gb/Fv-Swest (Brown Cty Only)
Zoning Residential
Rooms
Family Room Lower
Basement 8'+ Ceiling, Full, Sump Pump, Finished, Poured Concrete
Kitchen Main
Interior
Interior Features Cable/Satellite Available, Central Vacuum, High Speed Internet, Pantry, Security System, Utility Room-Main, Cathedral/vaulted ceiling, Walk-in closet(s), Water Softener
Heating Natural Gas
Cooling Central Air, Forced Air, Radiant/Electric, Zoned Heating
Equipment Dishwasher, Disposal, Dryer, Refrigerator, Microwave, Range/Oven, Washer
Exterior
Exterior Feature Stone, Brick/Stone, Vinyl
Garage Attached, 3 Car, Heated, Opener Included, 3 Car
Garage Spaces 3.0
Waterfront N
Building
Sewer Municipal Water, Municipal Sewer
Architectural Style Prairie/Craftsman, Ranch
New Construction N
Schools
Elementary Schools Meadowbrook-How/Suam
Middle Schools Bayview--How/Suam
High Schools Bay Port
School District Howard-Suamico
Others
Special Listing Condition Arms Length
Read Less
Want to know what your home might be worth? Contact us for a FREE valuation!

Our team is ready to help you sell your home for the highest possible price ASAP
Copyright 2024 WIREX - All Rights Reserved






