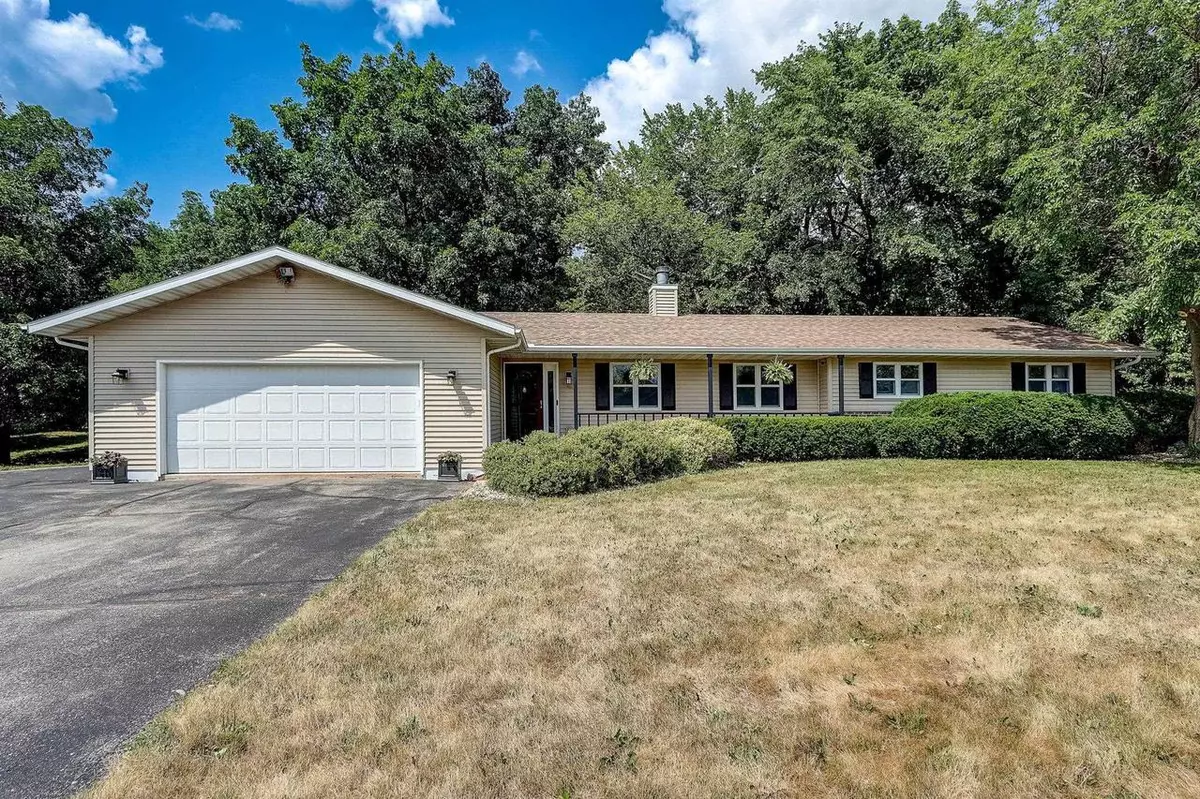Bought with Sally Astin
$395,000
$395,000
For more information regarding the value of a property, please contact us for a free consultation.
13040 Glacier Drive Evansville, WI 53536
4 Beds
2.5 Baths
2,347 SqFt
Key Details
Sold Price $395,000
Property Type Single Family Home
Sub Type Ranch
Listing Status Sold
Purchase Type For Sale
Square Footage 2,347 sqft
Price per Sqft $168
Municipality UNION
Subdivision Glacier Valley Estates
MLS Listing ID 1959327
Sold Date 08/30/23
Style Ranch
Bedrooms 4
Full Baths 2
Half Baths 1
Year Built 1995
Annual Tax Amount $5,314
Tax Year 2022
Lot Size 1.290 Acres
Acres 1.29
Property Description
Welcome to this charming ranch-style home on a 1.3-acre wooded lot in Evansville! This delightful 3-bedroom, 3-bathroom residence offers a tranquil and private backyard, complete with mature hickory trees, lilac bushes and spacious patio perfect for enjoying the serenity of nature. As you step inside you'll be captivated by LVP flooring throughout the main floor providing a seamless and modern aesthetic. The centerpiece of the living area is a stunning brick, two-sided wood fireplace, adding warmth and character to both the living room and dining area. This home boasts numerous updates, ensuring a move-in ready experience for the new owners. The LL offers a partially finished space, including a non-conforming bedroom and is a versatile gym/theater room, providing endless possibilities.
Location
State WI
County Rock
Zoning Res
Rooms
Family Room Main
Basement Full, Partially Finished, Sump Pump, Poured Concrete
Kitchen Main
Interior
Interior Features Wood or Sim.Wood Floors, Cathedral/vaulted ceiling, Water Softener, Cable/Satellite Available, High Speed Internet
Heating Natural Gas
Cooling Forced Air, Central Air
Equipment Range/Oven, Refrigerator, Dishwasher, Microwave, Disposal, Washer, Dryer
Exterior
Exterior Feature Vinyl
Garage 2 Car, Attached, Opener Included
Garage Spaces 2.0
Building
Lot Description Wooded
Sewer Well, Private Septic System
Architectural Style Ranch
New Construction N
Schools
Elementary Schools Levi Leonard
Middle Schools Jc Mckenna
High Schools Evansville
School District Evansville
Others
Special Listing Condition Arms Length
Read Less
Want to know what your home might be worth? Contact us for a FREE valuation!

Our team is ready to help you sell your home for the highest possible price ASAP
Copyright 2024 WIREX - All Rights Reserved






