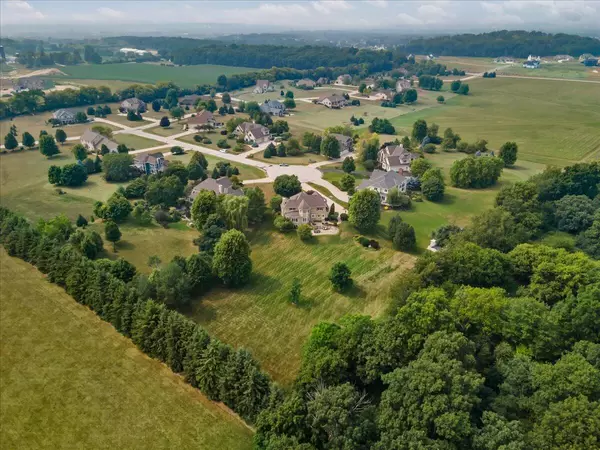Bought with Dale W Bergman
$840,000
$799,900
5.0%For more information regarding the value of a property, please contact us for a free consultation.
N57W27811 Walnut Grove COURT Lisbon, WI 53089
4 Beds
3.5 Baths
4,660 SqFt
Key Details
Sold Price $840,000
Property Type Single Family Home
Sub Type Contemporary
Listing Status Sold
Purchase Type For Sale
Square Footage 4,660 sqft
Price per Sqft $180
Municipality LISBON
Subdivision Walnut Grove
MLS Listing ID 1843722
Sold Date 09/01/23
Style Contemporary
Bedrooms 4
Full Baths 3
Half Baths 1
Year Built 2005
Annual Tax Amount $6,744
Tax Year 2022
Lot Size 1.250 Acres
Acres 1.25
Property Description
This 4 BR, 3.5 BA custom built Horwath home in the Arrowhead District has so much to offer! Sitting on 1.24+ acres that abut a beautiful treed outlot where nature abounds, this home offers privacy & a park-like setting w/great landscaping,2 tier patio,invisible fence & irrigation system. With 4,600 sq ft of living space this home showcases quality & detail thru out. HUGE KIT w/island & HWF's that flow into Dine Rm w/lighted BICC.KIT opens to Great Rm w/fireplace & French doors open to sun rm.1st floor den w/French doors & vaulted ceiling. 2nd floor offers 4 BR's w/primary en suite hosting a jetted soaking tub,walk-in shower & dual vanities.Finished LL has potential 5th BR, full BA, Fam Rm surrounded by windows,bonus rm, kitchenette & tons of storage. Garage Tek system too;simply the one
Location
State WI
County Waukesha
Zoning RES
Rooms
Family Room Lower
Basement 8'+ Ceiling, Block, Finished, Full, Full Size Windows, Sump Pump
Kitchen Main
Interior
Interior Features Water Softener, Cable/Satellite Available, High Speed Internet, Pantry, Cathedral/vaulted ceiling, Walk-in closet(s), Wood or Sim.Wood Floors
Heating Natural Gas
Cooling Central Air, Forced Air
Equipment Dishwasher, Disposal, Dryer, Microwave, Oven, Range, Refrigerator, Washer
Exterior
Exterior Feature Fiber Cement
Garage Opener Included, Attached, 3 Car
Garage Spaces 3.5
Waterfront N
Building
Sewer Private Septic System, Mound System, Well
Architectural Style Contemporary
New Construction N
Schools
Elementary Schools Richmond
High Schools Arrowhead
School District Arrowhead Uhs
Read Less
Want to know what your home might be worth? Contact us for a FREE valuation!

Our team is ready to help you sell your home for the highest possible price ASAP
Copyright 2024 WIREX - All Rights Reserved






