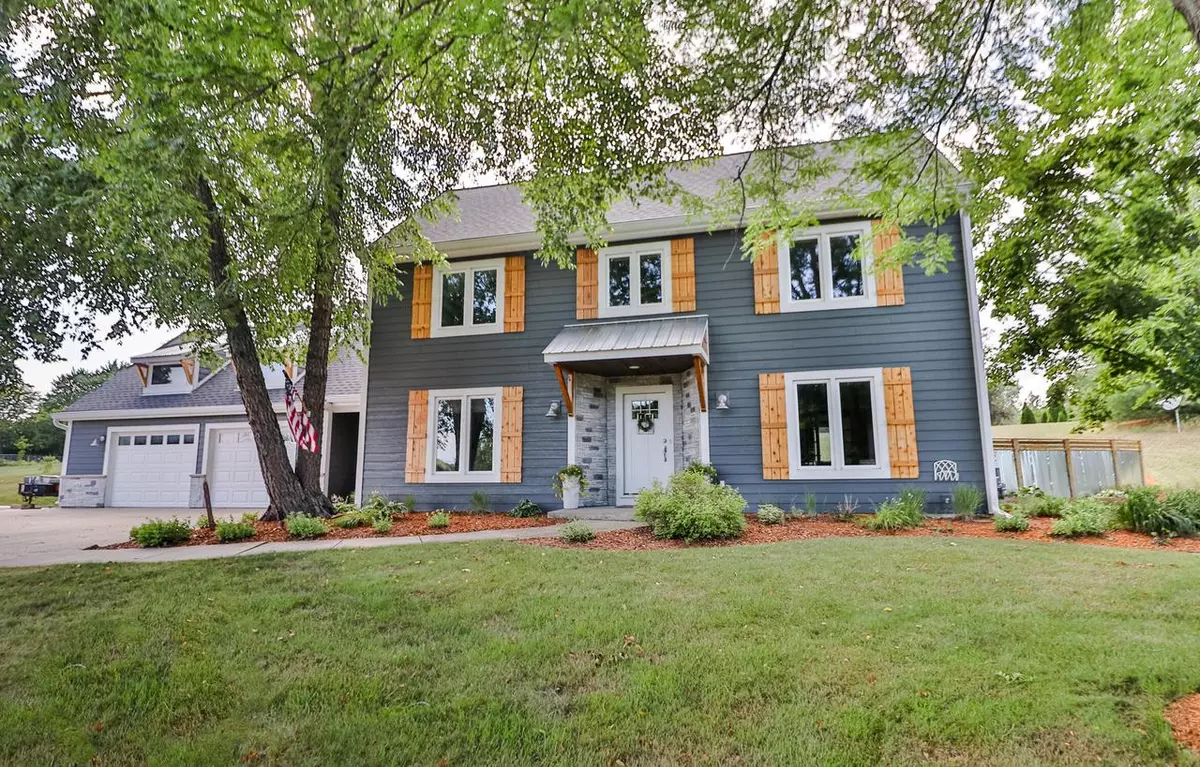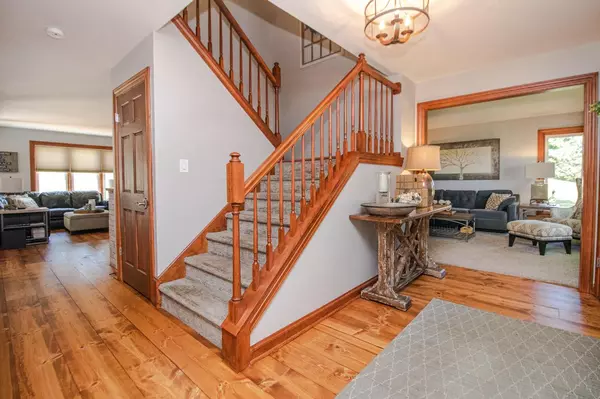Bought with The Bollmeier-Corr Group*
$550,000
$524,800
4.8%For more information regarding the value of a property, please contact us for a free consultation.
W329S8167 S Oak Tree DRIVE Mukwonago, WI 53149
3 Beds
2.5 Baths
2,539 SqFt
Key Details
Sold Price $550,000
Property Type Single Family Home
Sub Type Colonial
Listing Status Sold
Purchase Type For Sale
Square Footage 2,539 sqft
Price per Sqft $216
Municipality MUKWONAGO
Subdivision Country Bliss Estates
MLS Listing ID 1844354
Sold Date 08/31/23
Style Colonial
Bedrooms 3
Full Baths 2
Half Baths 1
Year Built 1989
Annual Tax Amount $4,189
Tax Year 2022
Lot Size 1.030 Acres
Acres 1.03
Property Description
The well appointed exterior/interior renovations to this highly sought after, town of Mukwonago, Colonial, will make you feel right at home with its modern traditional charm. The main floor offers up an inviting open foyer, formal dining, formal living room, a private office with built-in bookshelves, an updated kitchen with double oven, open to the eating area and a cozy family room with an artistic fireplace, and a main floor laundry area with a side entry & drop zone. The upper level has 2 good size bedrooms, a fully renovated full bath, and a tranquil master suite with a full bath right out of a magazine & walk-in closet. The full lower level has had an egress window added, waiting for your finishing design and plumbed for bath. Large crawl space. Above ground pool with new filter.
Location
State WI
County Waukesha
Zoning RES
Rooms
Family Room Main
Basement Crawl Space, Full, Poured Concrete, Radon Mitigation System
Kitchen Main
Interior
Interior Features Water Softener, Cable/Satellite Available, High Speed Internet, Walk-in closet(s), Wood or Sim.Wood Floors
Heating Natural Gas
Cooling Central Air, Forced Air
Equipment Dishwasher, Disposal, Dryer, Microwave, Oven, Range, Refrigerator, Washer
Exterior
Exterior Feature Fiber Cement, Aluminum Trim, Other
Garage Opener Included, Attached, 2 Car
Garage Spaces 2.5
Waterfront N
Building
Sewer Well, Private Septic System
Architectural Style Colonial
New Construction N
Schools
Middle Schools Park View
High Schools Mukwonago
School District Mukwonago
Read Less
Want to know what your home might be worth? Contact us for a FREE valuation!

Our team is ready to help you sell your home for the highest possible price ASAP
Copyright 2024 WIREX - All Rights Reserved






