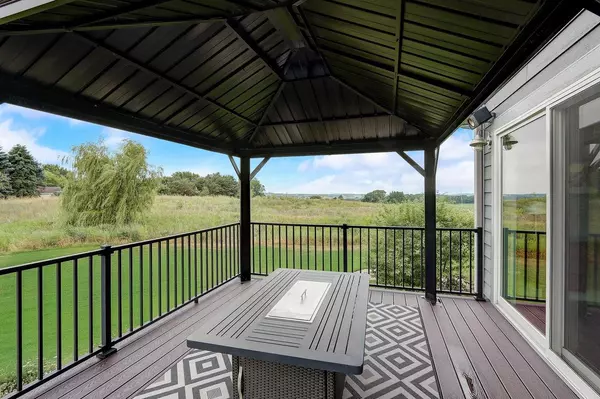Bought with Yoo Realty Group
$924,999
$924,999
For more information regarding the value of a property, please contact us for a free consultation.
3470 Skarstinden Road Cottage Grove, WI 53527
4 Beds
4.5 Baths
3,745 SqFt
Key Details
Sold Price $924,999
Property Type Single Family Home
Sub Type Contemporary
Listing Status Sold
Purchase Type For Sale
Square Footage 3,745 sqft
Price per Sqft $246
Municipality COTTAGE GROVE
MLS Listing ID 1960294
Sold Date 08/30/23
Style Contemporary
Bedrooms 4
Full Baths 4
Half Baths 1
Year Built 2014
Annual Tax Amount $11,028
Tax Year 2022
Lot Size 2.250 Acres
Acres 2.25
Property Sub-Type Contemporary
Property Description
Quality built, custom Hart DeNoble home w/ amazing views. Only minutes to Madison?s east side. This house features contemporary design w/ modern living. Open concept main level floor plan. Great room w/ tons of windows and gas fireplace. Gourmet kitchen quartz tops, Wolf gas and induction ranges, double ovens, hood vent, prep sink, large island and walk in butler?s pantry. Private main level primary suite w/ two walk in closets, spa like bath w/ two vanities and tiled shower, and its own den/office. Upper level w/ three bedrooms, 3 baths and family room. Walk out lower level is ready to be finished for extra living space. Sonos 5.1 system, Cat6, Ring doorbell, Nest thermostats, irrigation & security systems. Great outdoor living w/ two patios and deck. Easy access to Hwy 12/18, I90 & I94.
Location
State WI
County Dane
Zoning Res
Rooms
Family Room Upper
Basement Full, Exposed, Full Size Windows, Walk Out/Outer Door, Partially Finished, Sump Pump, 8'+ Ceiling, Radon Mitigation System, Poured Concrete
Kitchen Main
Interior
Interior Features Walk-in closet(s), Great Room, Water Softener, Some Smart Home Features
Heating Lp Gas
Cooling Forced Air, Air exchanger
Equipment Range/Oven, Refrigerator, Dishwasher, Microwave
Exterior
Exterior Feature Fiber Cement, Stone
Parking Features 3 Car, Attached, Opener Included
Garage Spaces 3.0
Building
Sewer Well, Private Septic System
Architectural Style Contemporary
New Construction N
Schools
Elementary Schools Kegonsa
Middle Schools River Bluff
High Schools Stoughton
School District Stoughton
Others
Acceptable Financing Relocation
Listing Terms Relocation
Special Listing Condition Arms Length
Read Less
Want to know what your home might be worth? Contact us for a FREE valuation!

Our team is ready to help you sell your home for the highest possible price ASAP
Copyright 2025 WIREX - All Rights Reserved






