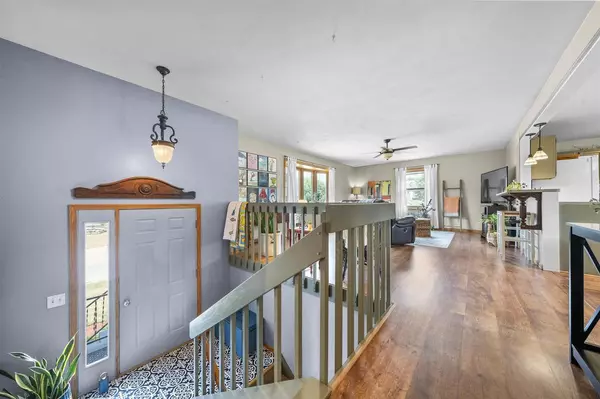Bought with Kristin Shields
$412,500
$400,000
3.1%For more information regarding the value of a property, please contact us for a free consultation.
601 Spellman Street Mount Horeb, WI 53572
3 Beds
3 Baths
2,127 SqFt
Key Details
Sold Price $412,500
Property Type Single Family Home
Sub Type Raised Ranch
Listing Status Sold
Purchase Type For Sale
Square Footage 2,127 sqft
Price per Sqft $193
Municipality MOUNT HOREB
Subdivision Hamilton Club 2Nd Addn
MLS Listing ID 1958864
Sold Date 08/30/23
Style Raised Ranch
Bedrooms 3
Full Baths 3
Year Built 1993
Annual Tax Amount $5,482
Tax Year 2022
Lot Size 10,890 Sqft
Acres 0.25
Property Description
Welcome to 601 Spellman Street, a charming 3BR/3BA raised ranch home on a corner lot in the heart of Mount Horeb! Step right in and enjoy the spacious living room flowing into the kitchen and dinette. Built as a builder's personal home, you'll enjoy upgrades like the oversized rear patio door, bay window, and large walk-in-closet and en suite bath in the primary BR. Step out back and enjoy the deck and the two tier stamped concrete patio perfect for relaxing. Downstairs you'll find a large family room, 3rd full bathroom/laundry room (washer/dryer included), mechanical room, bonus storage under the stairs, and access to the 2 car attached garage. Just a short drive or 15 minute walk to downtown Mt. Horeb's shops and restaurants. Don't wait, call for your private showing today!
Location
State WI
County Dane
Zoning Res
Rooms
Basement Partial, Exposed, Full Size Windows, Partially Finished
Kitchen Main
Interior
Interior Features Walk-in closet(s), Great Room, Water Softener
Heating Natural Gas
Cooling Forced Air, Central Air
Equipment Range/Oven, Refrigerator, Dishwasher, Microwave, Disposal, Washer, Dryer
Exterior
Exterior Feature Vinyl
Garage 2 Car, Attached
Garage Spaces 2.0
Building
Sewer Municipal Water, Municipal Sewer
Architectural Style Raised Ranch
New Construction N
Schools
Elementary Schools Mount Horeb
Middle Schools Mount Horeb
High Schools Mount Horeb
School District Mount Horeb
Others
Special Listing Condition Arms Length
Read Less
Want to know what your home might be worth? Contact us for a FREE valuation!

Our team is ready to help you sell your home for the highest possible price ASAP
Copyright 2024 WIREX - All Rights Reserved






