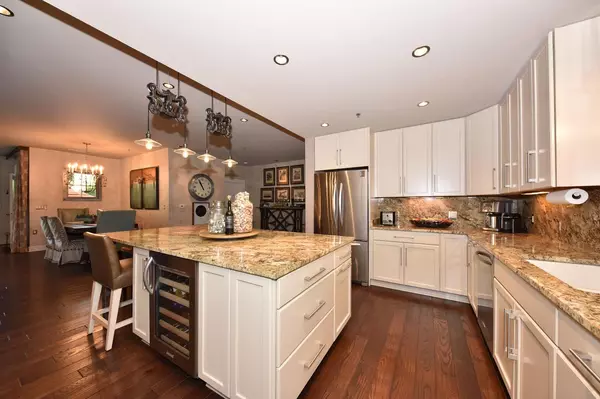Bought with Katherine R Sprague
$835,000
$799,900
4.4%For more information regarding the value of a property, please contact us for a free consultation.
13130 Watertown Plank ROAD #110 Elm Grove, WI 53122
2 Beds
2.5 Baths
2,106 SqFt
Key Details
Sold Price $835,000
Property Type Condo
Listing Status Sold
Purchase Type For Sale
Square Footage 2,106 sqft
Price per Sqft $396
Municipality ELM GROVE
MLS Listing ID 1844618
Sold Date 08/29/23
Bedrooms 2
Full Baths 2
Half Baths 1
Condo Fees $654/mo
Year Built 2008
Annual Tax Amount $7,580
Tax Year 2022
Property Description
All the cool style of a Third Ward loft found right in the heart of Elm Grove in the most premier building. Featured twice in M, Milwaukee's Lifestyle Magazine, every detail of this 2 bedroom plus den at The Watermark was crafted over a year of consulting with Scathain Collective. Anderson Virginia vintage stout red oak floors throughout, from the open concept kitchen with w/Juparana Persia granite counters to the DR large enough for a 10ft. table, and sitting/great room w/Infinite Marquis Gas fireplace with pewter trim and full height wrap surround stone. Primary bedroom is a dream w/gorgeous bath, soaker tub, and walk-in shower w/frameless glass. Ensuite guest room and separate den complete the elements. Gorgeous private patio and landscaping maintained by association. This is the one!
Location
State WI
County Waukesha
Zoning residential
Rooms
Family Room Main
Basement Poured Concrete
Kitchen Main
Interior
Interior Features In-Unit Laundry, Storage Lockers, Walk-in closet(s)
Heating Natural Gas
Cooling Central Air, Forced Air
Equipment Dishwasher, Dryer, Microwave, Oven, Range, Refrigerator, Washer
Exterior
Exterior Feature Brick, Brick/Stone, Stone, Stucco/Slate, (C) Stucco, Wood
Garage Attached, Opener Included, Underground, 2 Car
Garage Spaces 2.0
Waterfront N
Building
Sewer Municipal Sewer, Shared Well
New Construction N
Schools
Elementary Schools Tonawanda
Middle Schools Pilgrim Park
High Schools Brookfield East
School District Elmbrook
Others
Pets Description Y
Read Less
Want to know what your home might be worth? Contact us for a FREE valuation!

Our team is ready to help you sell your home for the highest possible price ASAP
Copyright 2024 WIREX - All Rights Reserved






