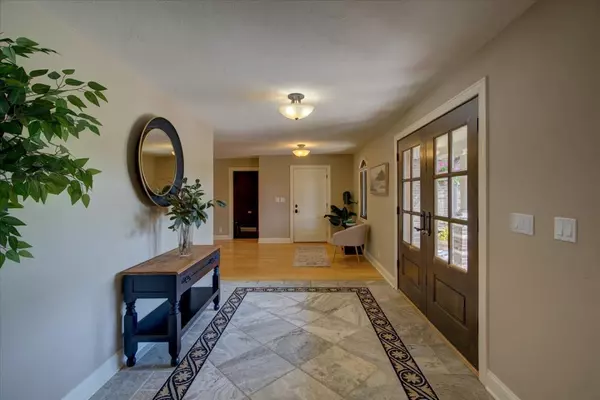Bought with Chris Ubert
$855,000
$875,000
2.3%For more information regarding the value of a property, please contact us for a free consultation.
393 S Main Street Cottage Grove, WI 53527
8 Beds
5.5 Baths
5,952 SqFt
Key Details
Sold Price $855,000
Property Type Single Family Home
Sub Type Ranch
Listing Status Sold
Purchase Type For Sale
Square Footage 5,952 sqft
Price per Sqft $143
Municipality COTTAGE GROVE
MLS Listing ID 1956084
Sold Date 08/30/23
Style Ranch
Bedrooms 8
Full Baths 5
Half Baths 2
Year Built 1955
Annual Tax Amount $10,503
Tax Year 2022
Lot Size 0.600 Acres
Acres 0.6
Property Sub-Type Ranch
Property Description
FRESH NEW PRICE! This home is fit for the entertainer, the small businesses owner, the hobbyist, and so much more! Complete with almost 6,000 sq.ft. of custom-built living space full of life & character. Live in luxury with a high-end custom kitchen and in-floor heating across the entire home. Even the back patio is heated, so your feet stay warm walking to your outdoor swim spa or future hot tub. You'll feel at peace knowing the Wolf & SubZero appliances and mechanicals have been immaculately maintained and the metal roof has a 50-year warranty. The home is freshly painted w/ new carpet and even has a 10+ car garage. Lower level offers private entry with separate living space & bedrooms and is ready for a full kitchen if desired. This is truly a house you HAVE to see in person!!
Location
State WI
County Dane
Zoning Res
Rooms
Family Room Lower
Basement Full, Exposed, Full Size Windows, Walk Out/Outer Door, Partially Finished, Sump Pump, 8'+ Ceiling, Poured Concrete
Kitchen Main
Interior
Interior Features Wood or Sim.Wood Floors, Walk-in closet(s), Great Room, Cathedral/vaulted ceiling, Water Softener, Wet Bar, Cable/Satellite Available, Separate Quarters, High Speed Internet
Heating Natural Gas
Cooling Forced Air, Central Air, In-floor, Zoned Heating, Multiple Units
Equipment Range/Oven, Refrigerator, Dishwasher, Microwave, Freezer, Disposal, Washer, Dryer
Exterior
Exterior Feature Vinyl, Brick
Parking Features Attached, Tandem, Heated, Opener Included, 4 Car, Garage Stall Over 26 Feet Deep
Garage Spaces 10.0
Utilities Available High Speed Internet Available
Building
Lot Description Sidewalks
Sewer Municipal Water, Municipal Sewer
Architectural Style Ranch
New Construction N
Schools
Elementary Schools Taylor Prairie
High Schools Monona Grove
School District Monona Grove
Others
Special Listing Condition Arms Length
Read Less
Want to know what your home might be worth? Contact us for a FREE valuation!

Our team is ready to help you sell your home for the highest possible price ASAP
Copyright 2025 WIREX - All Rights Reserved






