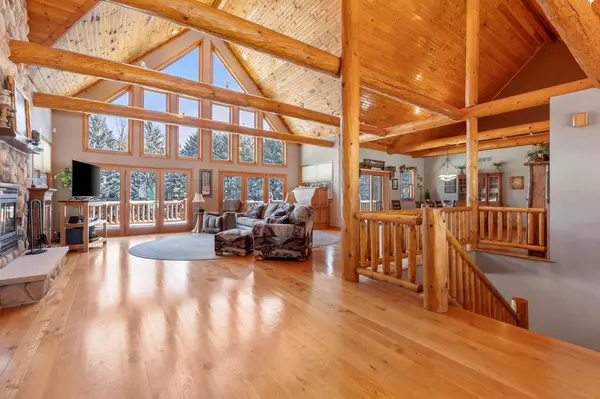Bought with Carlos M Albelo
$1,275,000
$1,400,000
8.9%For more information regarding the value of a property, please contact us for a free consultation.
W2728 Hospital ROAD Elkhorn, WI 53121
4 Beds
2.5 Baths
5,000 SqFt
Key Details
Sold Price $1,275,000
Property Type Single Family Home
Sub Type Ranch
Listing Status Sold
Purchase Type For Sale
Square Footage 5,000 sqft
Price per Sqft $255
Municipality GENEVA
MLS Listing ID 1838448
Sold Date 08/25/23
Style Ranch
Bedrooms 4
Full Baths 2
Half Baths 1
Year Built 2004
Annual Tax Amount $13,349
Tax Year 2022
Lot Size 30.600 Acres
Acres 30.6
Property Description
Country Retreat located on 30+ acres of rolling land. This stunning 4 bedroom home offers high vaulted ceilings, open concept layout, with a large deck that runs the entire back of the home. Finished lower level walkout basement includes full bath, 2 bedrooms, large great room, and large 4th bedroom that could also be a game room/or extra space. Two pole barns, one for storage, and the other is a bar/rec room on one side and the other side is used for crafting. Rolling terrain with nice mixture of woods, prairie, and a creek runs along the back side of the property. Groomed trails for snowshoeing, walking or riding UTVs. Call for your private viewing.
Location
State WI
County Walworth
Zoning A-1, C-2.C-4
Rooms
Family Room Lower
Basement Finished, Full, Full Size Windows, Poured Concrete, Walk Out/Outer Door, Exposed
Kitchen Main
Interior
Interior Features Pantry, Cathedral/vaulted ceiling, Walk-in closet(s), Wood or Sim.Wood Floors
Heating Natural Gas
Cooling Central Air, Forced Air, In-floor, Radiant
Equipment Dishwasher, Range, Refrigerator
Exterior
Exterior Feature Fiber Cement, Stone, Brick/Stone, Wood
Garage Opener Included, Heated, Attached, 3 Car
Garage Spaces 3.5
Waterfront Y
Waterfront Description Waterfrontage on Lot,Creek
Building
Lot Description Horse Allowed, Wooded
Sewer Well, Private Septic System
Architectural Style Ranch
New Construction N
Schools
Middle Schools Lake Geneva
High Schools Badger
School District Lake Geneva J1
Others
Special Listing Condition Arms Length
Read Less
Want to know what your home might be worth? Contact us for a FREE valuation!

Our team is ready to help you sell your home for the highest possible price ASAP
Copyright 2024 WIREX - All Rights Reserved






