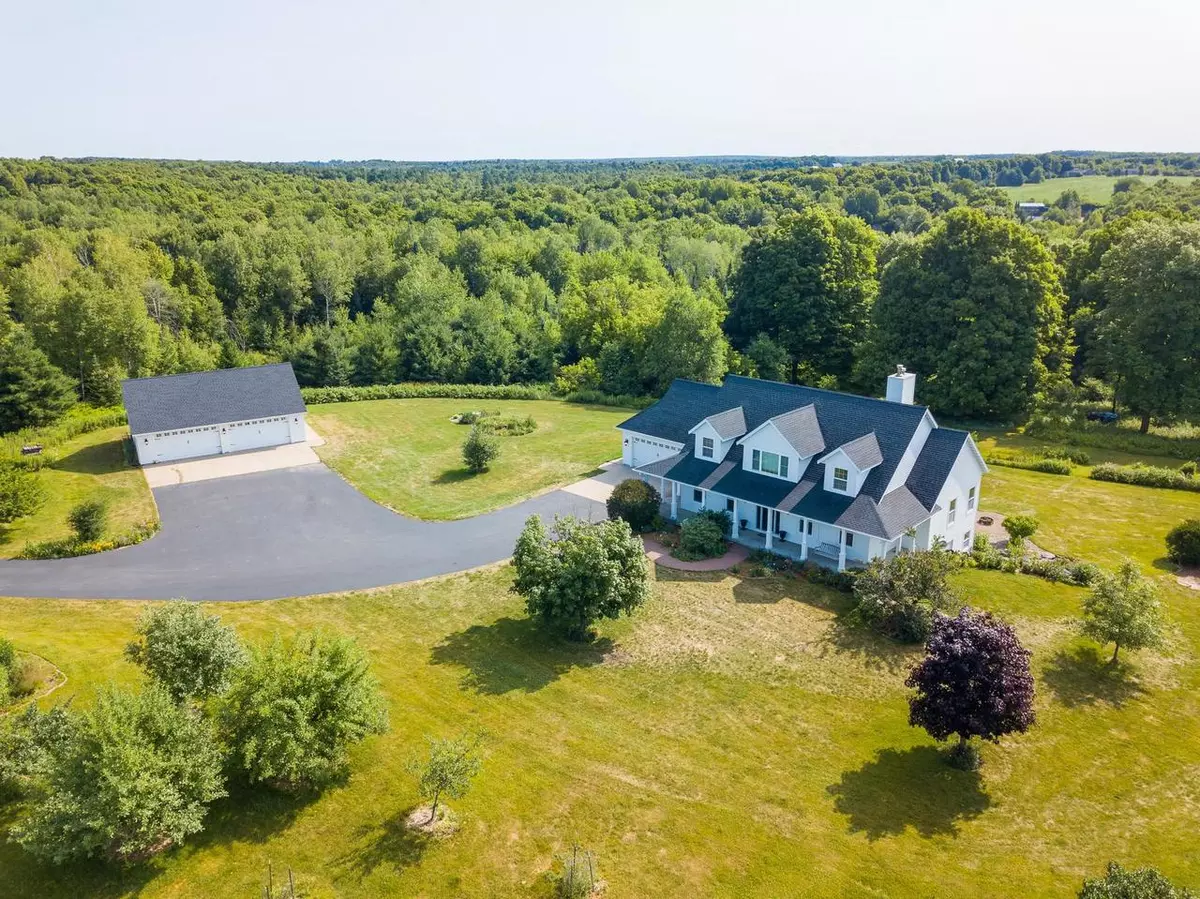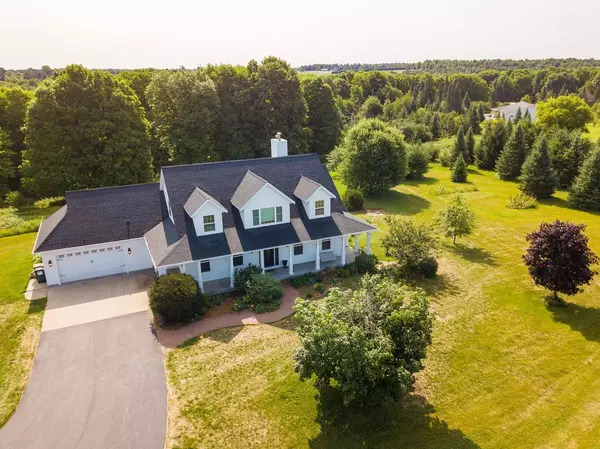Bought with THE WARAKSA GROUP
$698,000
$698,000
For more information regarding the value of a property, please contact us for a free consultation.
164359 OWL RIDGE ROAD Wausau, WI 54403
4 Beds
5 Baths
3,538 SqFt
Key Details
Sold Price $698,000
Property Type Single Family Home
Sub Type Colonial
Listing Status Sold
Purchase Type For Sale
Square Footage 3,538 sqft
Price per Sqft $197
Municipality WAUSAU
MLS Listing ID 22232906
Sold Date 08/25/23
Style Colonial
Bedrooms 4
Full Baths 3
Half Baths 2
Year Built 2004
Annual Tax Amount $7,470
Tax Year 2022
Lot Size 17.600 Acres
Acres 17.6
Property Description
Stunning sunrises and sunsets await you ?. Welcome to the country! Custom built two-story with main level owner?s suite built by local builder in 2004 (former Parade Home by Helke-Rakow Builders) nestled on 17+ acres of diverse land in the rolling hills of the town of Wausau! Amazing gardens, fruit trees and landscaping. The home is a 3538 sq ft two story featuring a deluxe kitchen with birch cabinetry, granite countertops, 4 burner / grille cook top, double ovens, warming tray, large pantry closet and all kitchen appliances & bar refrigerator are included. Hardwood flooring throughout much of the main level including an astounding formal dining room with arched ceiling, a great space for entertaining dinner guests! A main level great room features built in cabinetry surrounding a gas / gas log fireplace and an amazing wall of east facing windows that overlook the back yard and woods. Main level laundry and half bathroom just off the garage mud room.,The owner suite features a large bedroom, large walk in closet and double vanity sinks, jetted tub, walk in tile shower, heated floors, and lots of linen storage. The upper level of the home features two large bedrooms with dormer windows overlooking the west portion of the property. The north bedroom has a laundry chute to the main level laundry below. Spacious full bathroom on the upper level also features double vanity sink, shower / tub and linen closet. An awesome upper-level hallway that overlooks the main level great room below. The home has a walk out lower level with a wood burning fireplace and full wet bar! Ceramic tile floors, home office would also double as a great game room. The lower level fourth bedroom has a massive walk-in closet that is great for storing off-season clothing and finally a full bathroom with walk in shower. A tremendous amount of unfinished storage space. The lower level also features in floor hydronic heating which also includes the attached two garage. Additionally, the home has a heat exchanger, forced air LP furnace, radon mitigation system, water softener and a lower-level utility sink. The additional 42x30 detached garage is insulated and finished and includes hydronic in floor heat, utility sink, 200 amp electric with exterior RV plug, 220v outlet and storage shelves. This home just underwent an entire exterior update in the fall of 2022 which included all new siding on both the home and the garage, new roofs, added insulation in the home and all new exterior light fixtures. Last, but not least, the views from this home are straight from a magazine. The sunsets especially are simply amazing!
Location
State WI
County Marathon
Zoning Residential
Lake Name Other Private
Rooms
Family Room Lower
Basement Walk Out/Outer Door, Partially Finished, Full, Sump Pump, Poured Concrete
Kitchen Main
Interior
Interior Features Water Softener, Carpet, Tile Floors, Wood Floors, Ceiling Fan(s), Cathedral/vaulted ceiling, Smoke Detector(s), All window coverings, Walk-in closet(s)
Heating Lp Gas
Cooling Air exchanger, Central Air, Hot Water, Forced Air, Radiant, In-floor
Equipment Refrigerator, Range/Oven, Dishwasher, Microwave
Exterior
Exterior Feature Other
Garage 4 Car, Attached, Detached, Heated, Opener Included
Garage Spaces 6.0
Waterfront Y
Waterfront Description Pond,Waterfrontage on Lot,101-199 feet
Roof Type Shingle
Building
Sewer Well, Private Septic System, Mound System
Architectural Style Colonial
New Construction N
Schools
High Schools Wausau
School District Wausau
Others
Acceptable Financing Arms Length Sale
Listing Terms Arms Length Sale
Special Listing Condition Arms Length
Read Less
Want to know what your home might be worth? Contact us for a FREE valuation!

Our team is ready to help you sell your home for the highest possible price ASAP
Copyright 2024 WIREX - All Rights Reserved






