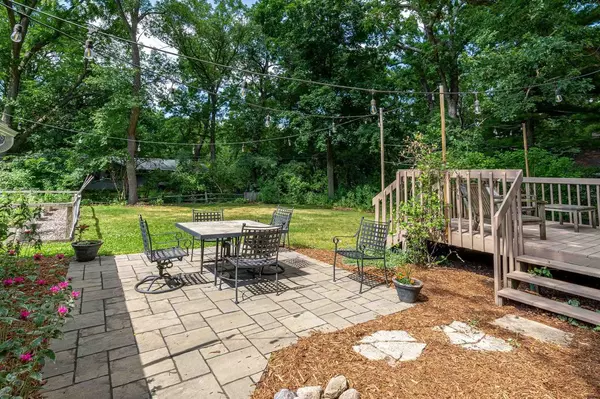Bought with Chris Barreau
$560,000
$500,000
12.0%For more information regarding the value of a property, please contact us for a free consultation.
6626 Maywood Avenue Middleton, WI 53562
4 Beds
2.5 Baths
2,464 SqFt
Key Details
Sold Price $560,000
Property Type Single Family Home
Sub Type Cape Cod
Listing Status Sold
Purchase Type For Sale
Square Footage 2,464 sqft
Price per Sqft $227
Municipality MIDDLETON
Subdivision Saks Woods
MLS Listing ID 1959690
Sold Date 08/23/23
Style Cape Cod
Bedrooms 4
Full Baths 2
Half Baths 1
Year Built 1953
Annual Tax Amount $6,334
Tax Year 2022
Lot Size 0.300 Acres
Acres 0.3
Property Description
Beautiful Middleton home in an excellent location within walking distance to schools, Pheasant Branch Conservancy, Lakeview Park & shopping + dining in downtown Middleton. The bright & cheery updated kitchen, which opens to the dining & living rooms, features an island w/seating & is the hub of this home. Main level living also includes 2 bedrooms + a den that opens to the deck, a great place for an office. Larger than it appears, the home also has 2 bedrooms upstairs & a spacious finished LL that has plenty of room for a rec room, exercise area, game area, or an office. Great storage too! Enjoy the large, beautifully landscaped yard from the deck or patio where you can dine alfresco enjoying a meal w/vegetables from your raised garden beds, or enjoy a drink with friends.
Location
State WI
County Dane
Zoning Res
Rooms
Family Room Lower
Basement Full, Partially Finished
Kitchen Main
Interior
Interior Features Wood or Sim.Wood Floors, Seller Leased: Water Softener
Heating Natural Gas
Cooling Forced Air, Central Air
Equipment Range/Oven, Refrigerator, Dishwasher, Microwave, Washer, Dryer
Exterior
Exterior Feature Wood, Brick
Garage 1 Car, Detached
Garage Spaces 1.0
Building
Sewer Municipal Water, Municipal Sewer
Architectural Style Cape Cod
New Construction N
Schools
Elementary Schools Sauk Trail
Middle Schools Kromrey
High Schools Middleton
School District Middleton-Cross Plains
Others
Special Listing Condition Arms Length
Read Less
Want to know what your home might be worth? Contact us for a FREE valuation!

Our team is ready to help you sell your home for the highest possible price ASAP
Copyright 2024 WIREX - All Rights Reserved






