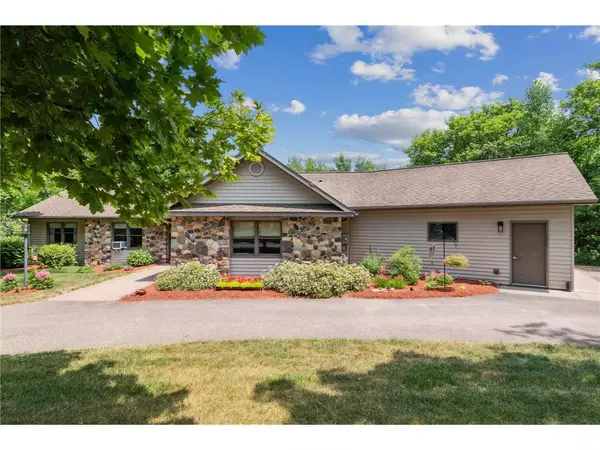Bought with Non WIREX Agent
$435,000
$450,000
3.3%For more information regarding the value of a property, please contact us for a free consultation.
225 3rd Street Glenwood City, WI 54013
3 Beds
4 Baths
2,887 SqFt
Key Details
Sold Price $435,000
Property Type Single Family Home
Sub Type Ranch
Listing Status Sold
Purchase Type For Sale
Square Footage 2,887 sqft
Price per Sqft $150
Municipality GLENWOOD CITY
Subdivision Csm #3313
MLS Listing ID 6382547
Sold Date 08/24/23
Style Ranch
Bedrooms 3
Full Baths 1
Half Baths 1
Year Built 1999
Annual Tax Amount $5,349
Tax Year 2023
Lot Size 10.590 Acres
Acres 10.59
Property Sub-Type Ranch
Property Description
You will fall in love with this beautiful home with custom millwork, hardwood floors, kitchen cabinets, 6-panel doors, great space, and more! What an amazing find to have a city home on 10.59 acres. Plenty of maple trees to enjoy, a garden and green space down the hill. Additional features include Andersen windows, in-floor heating lower level and garage, vaulted ceilings, fireplace, 3-seasons porch, and the 16x19 workshop attached to garage has in-floor heat as well. This space is included in the total finished square footage of the home and could be converted into a variety of options. Lower level has a bedroom, bathroom and small living space, and boasts of over 900 unfinished square feet that could be a great family room, additional bedroom, so many options! Be sure to walk down the trail near the trampoline to see the open field. Walking trails surround the property. Check out the Virtual Tour!
Location
State WI
County Saint Croix
Zoning Residential-Single
Rooms
Family Room Main
Basement Daylight Window, Full Size Windows, Full, Partially Finished, Poured Concrete
Kitchen Main
Interior
Interior Features Central Vacuum, Water Softener, Ceiling Fan(s), Wood Floors, Walk-in closet(s), Wood trim, Skylight(s), Tile Floors, Cathedral/vaulted ceiling
Heating Natural Gas
Cooling Window/wall AC, Air Exchange System, Baseboard, Boiler, Hot Water, In-floor
Equipment Dishwasher, Disposal, Dryer, Exhaust Fan, Microwave, Range, Refrigerator, Washer
Exterior
Exterior Feature Brick/Stone, Aluminum/Steel
Parking Features Attached, Opener Included, Heated, Insulated Garage, Tandem
Garage Spaces 3.0
Roof Type Other
Building
Lot Description Shade Trees, Raw Land
Sewer Municipal Water, Municipal Sewer
Architectural Style Ranch
New Construction N
Schools
School District Glenwood City
Others
Acceptable Financing Other
Listing Terms Other
Read Less
Want to know what your home might be worth? Contact us for a FREE valuation!

Our team is ready to help you sell your home for the highest possible price ASAP
Copyright 2025 WIREX - All Rights Reserved






