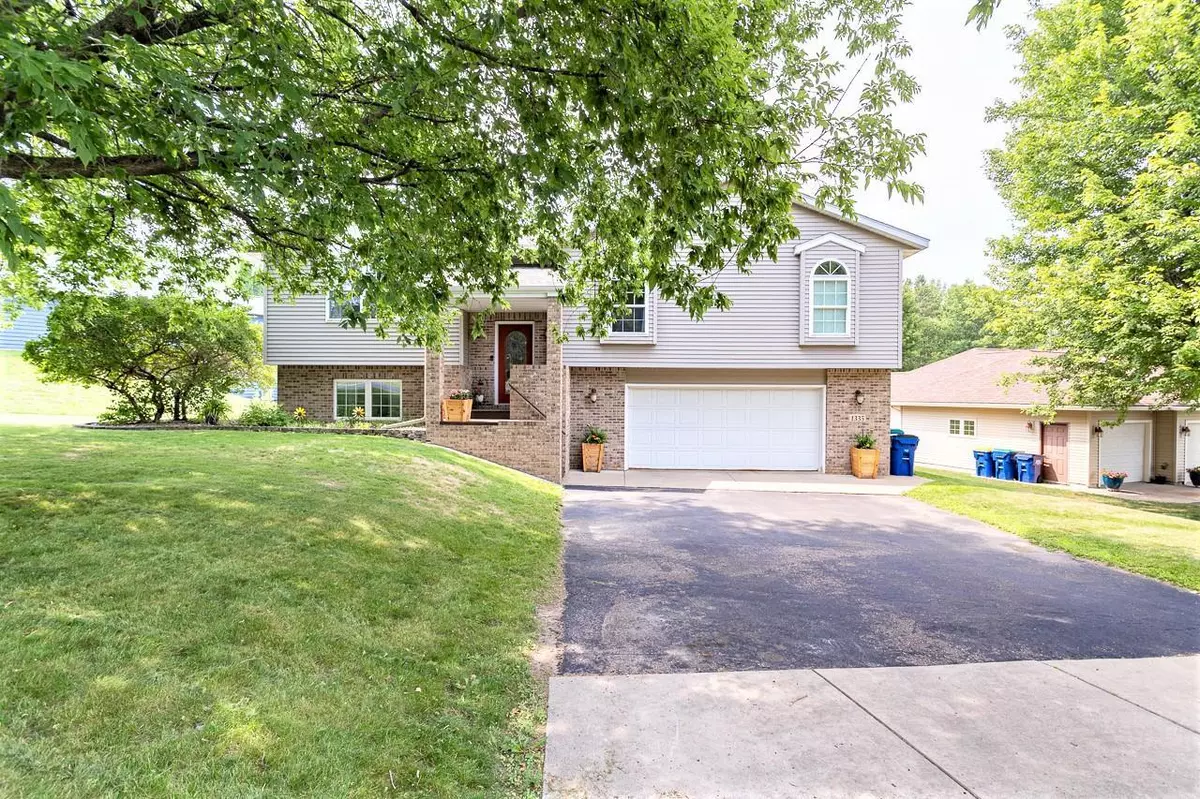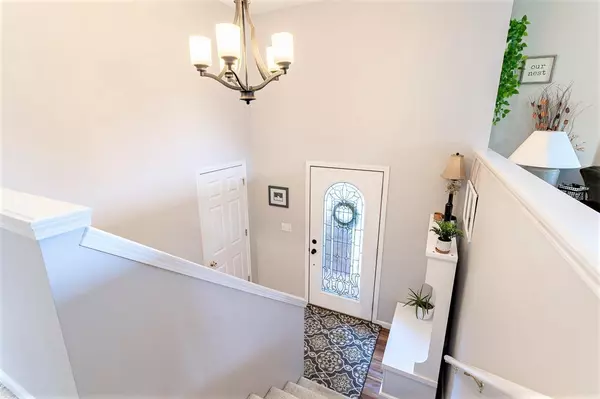Bought with AGENT NON-MLS
$303,600
$279,900
8.5%For more information regarding the value of a property, please contact us for a free consultation.
1335 SUMNER STREET Wausau, WI 54403
3 Beds
3 Baths
1,998 SqFt
Key Details
Sold Price $303,600
Property Type Single Family Home
Sub Type Other
Listing Status Sold
Purchase Type For Sale
Square Footage 1,998 sqft
Price per Sqft $151
Municipality WAUSAU
MLS Listing ID 22233196
Sold Date 08/24/23
Style Other
Bedrooms 3
Full Baths 3
Year Built 2002
Annual Tax Amount $4,201
Tax Year 2022
Lot Size 10,454 Sqft
Acres 0.24
Property Description
Welcome to your dream home in the heart of a quiet and serene neighborhood, nestled right next to the picturesque Pleasant View Park. This beautifully updated Bi-Level home boasts 3 bedrooms and 3 full bathrooms, offering you the perfect blend of comfort and convenience. Step inside and be greeted by the spacious main level, where you'll find a large living room featuring a brand new stone-faced gas fireplace, creating the ideal ambiance for cozy gatherings. The living room also boasts a walk-out patio door that leads to a delightful deck, perfect for enjoying the peaceful outdoors. The kitchen space has been thoughtfully updated with refinished cabinets and all new appliances installed in 2019. You'll love preparing meals in this modern and functional kitchen. Adjacent to the kitchen is a cozy dinette area, complete with yet another patio door for easy access to the back deck, making indoor-outdoor entertaining a breeze. The main level also presents a generous master suite, complete with a walk-in closet and a private full bathroom, providing a tranquil retreat for you to unwind.,Additionally, there is a second bedroom thoughtfully designed with a built-in diaper changing area. Head downstairs to the lower level, which features a third bedroom exquisitely adorned with board and batten detailing, adding a touch of elegance to the space. The lower level also offers an updated third full bathroom, ensuring convenience for all your family and guests. The double-door walk-in family room on the lower level provides ample space for relaxation and entertainment, and the new flooring throughout adds a touch of modernity to the area. The utility room and laundry room are also conveniently located on this level. For your peace of mind, the property is equipped with a radon mitigation system, ensuring a safe living environment. Plus, a new AC unit guarantees your comfort during warm summer days. No need to worry about parking and storage, as the attached 2-car garage comes with a new locking garage door opener, providing direct access to the lower level for added convenience. Don't miss out on the opportunity to make this charming property your forever home. Embrace the tranquility of the neighborhood and the beauty of the nearby park. Schedule a viewing today and experience the magic of this updated and welcoming Bi-Level home!
Location
State WI
County Marathon
Zoning Residential
Rooms
Family Room Lower
Basement Partially Finished, Poured Concrete
Kitchen Main
Interior
Interior Features Carpet, Vinyl Floors, Ceiling Fan(s), Cathedral/vaulted ceiling, Smoke Detector(s), Cable/Satellite Available, Walk-in closet(s), High Speed Internet
Heating Natural Gas
Cooling Central Air, Forced Air
Equipment Refrigerator, Range/Oven, Dishwasher, Microwave, Washer, Dryer
Exterior
Exterior Feature Vinyl, Aluminum
Garage 2 Car, Attached, Opener Included
Garage Spaces 2.0
Waterfront N
Roof Type Shingle
Building
Sewer Municipal Sewer, Municipal Water
Architectural Style Other
New Construction N
Schools
Middle Schools D C Everest
High Schools D C Everest
School District D C Everest
Others
Acceptable Financing Arms Length Sale
Listing Terms Arms Length Sale
Special Listing Condition Arms Length
Read Less
Want to know what your home might be worth? Contact us for a FREE valuation!

Our team is ready to help you sell your home for the highest possible price ASAP
Copyright 2024 WIREX - All Rights Reserved






