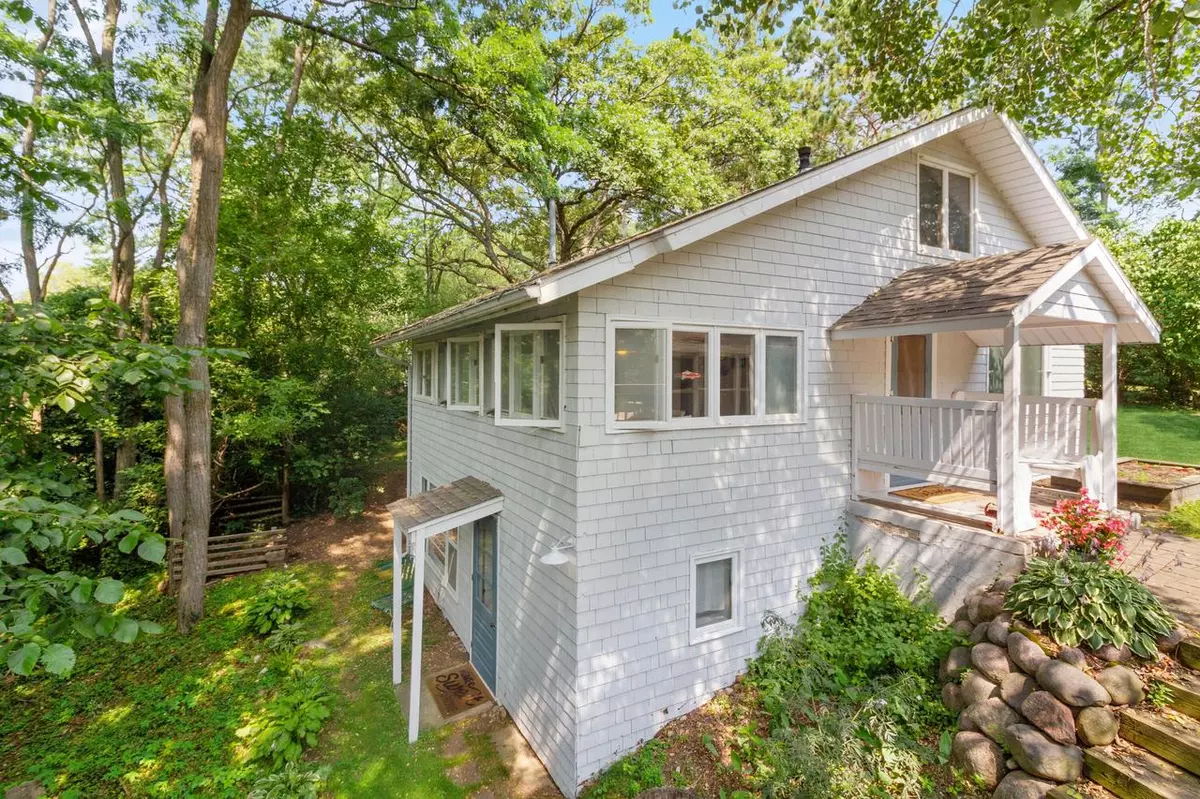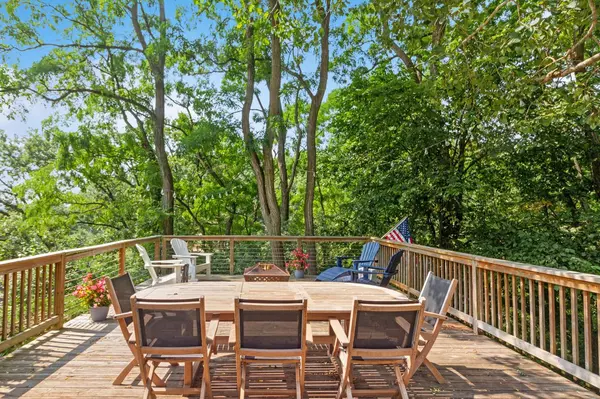Bought with MetroMLS NON
$395,000
$375,000
5.3%For more information regarding the value of a property, please contact us for a free consultation.
W5571 Blue Jay ROAD Elkhorn, WI 53121
2 Beds
1.5 Baths
1,920 SqFt
Key Details
Sold Price $395,000
Property Type Single Family Home
Sub Type Cape Cod
Listing Status Sold
Purchase Type For Sale
Square Footage 1,920 sqft
Price per Sqft $205
Municipality LA GRANGE
Subdivision Froedter'S Green Lake
MLS Listing ID 1843898
Sold Date 08/23/23
Style Cape Cod
Bedrooms 2
Full Baths 1
Half Baths 1
Year Built 1920
Annual Tax Amount $3,525
Tax Year 2022
Lot Size 0.310 Acres
Acres 0.31
Property Description
Charm is oozing from this cottage with views of Lauderdale's Green Lake from your private deck perched on a wooded hill. The tree top views instantly relax you as you embrace nature. Massive 3 season room off the deck is sure to be a favorite spot to enjoy your summers at the lake. The main level of the home has hardwood floors and a stone fireplace for cold winter nights. Just off the great room is the bedroom. The kitchen overlooks the large dining and sitting rooms with a wall of windows. A powder room is also on the main level. The recently renovated attic space has a secure ladder that leads to a bunk room with 4 built-in beds and 2 nooks perfect for the kids. The stairs off rear of home lead to the shared common beach and swim pier. The seller rents a separate pier for their boat.
Location
State WI
County Walworth
Zoning Residential
Lake Name Lauderdale
Rooms
Basement 8'+ Ceiling, Finished, Full Size Windows, Partial, Poured Concrete, Walk Out/Outer Door
Kitchen Main
Interior
Interior Features Cable/Satellite Available, High Speed Internet, Wood or Sim.Wood Floors
Heating Natural Gas
Cooling Forced Air
Equipment Oven, Range, Refrigerator
Exterior
Exterior Feature Wood
Garage Detached, 2 Car
Garage Spaces 2.0
Waterfront N
Waterfront Description Deeded Water Access,Water Access/Rights,Lake,Pier,View of Water
Building
Lot Description Wooded
Sewer Municipal Sewer, Shared Well
Architectural Style Cape Cod
New Construction N
Schools
Middle Schools Whitewater
High Schools Whitewater
School District Whitewater
Read Less
Want to know what your home might be worth? Contact us for a FREE valuation!

Our team is ready to help you sell your home for the highest possible price ASAP
Copyright 2024 WIREX - All Rights Reserved






