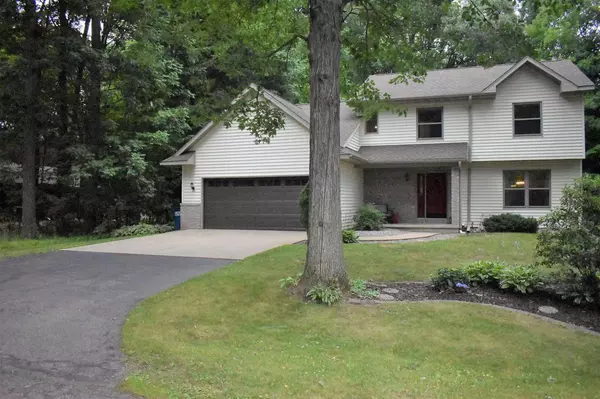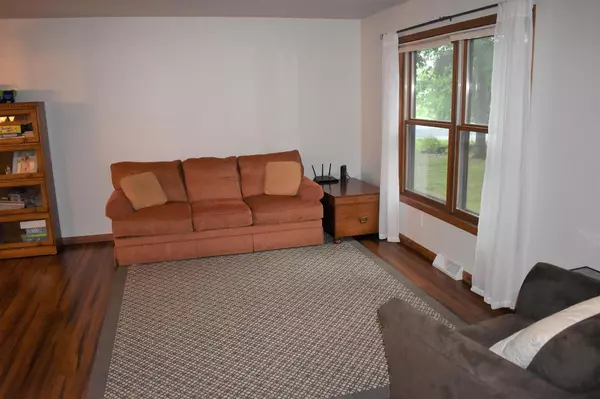Bought with TEAM NEXT DOOR
$320,000
$315,000
1.6%For more information regarding the value of a property, please contact us for a free consultation.
2103 SUMMIT AVENUE Schofield, WI 54476
3 Beds
3 Baths
1,984 SqFt
Key Details
Sold Price $320,000
Property Type Single Family Home
Sub Type Colonial
Listing Status Sold
Purchase Type For Sale
Square Footage 1,984 sqft
Price per Sqft $161
Municipality ROTHSCHILD
MLS Listing ID 22233051
Sold Date 08/22/23
Style Colonial
Bedrooms 3
Full Baths 2
Half Baths 1
Year Built 1994
Annual Tax Amount $4,775
Tax Year 2022
Lot Size 0.540 Acres
Acres 0.54
Property Description
Beautiful 2 story home on a spacious corner lot in the DC Everest school district. Kitchen features quartz countertops, plenty of cabinet space, center island and stainless appliance package. Cozy dinette offers easy access to adjoining family room with gas fireplace and sliding door access to large backyard deck. Convenient main level laundry/mud room just off garage entry door. Main level also boasts of formal dining room, living room, and half bath. Upper level offers 3 bedrooms including master suite with walk-in closet and second full bath. Full basement provides egress windows for future living space and/or two extra bedrooms and is plumbed for full bath. Basement also features a radon mitigation system and plenty room for storage.,In the past 6 years seller represents the following: new roof in 2020 with 50 year transferable warranty, new garage door in 2019, central air in 2022, hot water heater in 2020 and new furnace motor. All appliances in the past 6 years along with kitchen countertops and main level carpet and bamboo flooring. Outside features a garden shed for additional storage, fire pit, and patio. Plenty of room for the active family. This home has been kept in excellent condition and is ready for its next family today! Call today to schedule your private showing.
Location
State WI
County Marathon
Zoning Residential
Rooms
Family Room Main
Basement Full, Unfinished, Sump Pump, Radon Mitigation System, Poured Concrete
Kitchen Main
Interior
Interior Features Carpet, Vinyl Floors, Wood Floors, Ceiling Fan(s), Cathedral/vaulted ceiling, Smoke Detector(s), Cable/Satellite Available, All window coverings, Walk-in closet(s), High Speed Internet
Heating Natural Gas
Cooling Central Air, Forced Air
Equipment Refrigerator, Range/Oven, Dishwasher, Microwave, Washer, Dryer
Exterior
Exterior Feature Brick, Vinyl
Garage 2 Car, Attached, Opener Included
Garage Spaces 2.0
Waterfront N
Roof Type Shingle
Building
Sewer Municipal Sewer, Municipal Water
Architectural Style Colonial
New Construction N
Schools
Middle Schools D C Everest
High Schools D C Everest
School District D C Everest
Others
Acceptable Financing Arms Length Sale
Listing Terms Arms Length Sale
Special Listing Condition Arms Length
Read Less
Want to know what your home might be worth? Contact us for a FREE valuation!

Our team is ready to help you sell your home for the highest possible price ASAP
Copyright 2024 WIREX - All Rights Reserved






