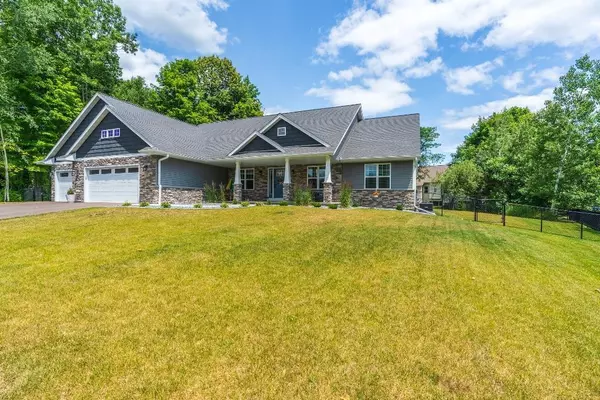Bought with KAREN HOCKING
$621,900
$619,000
0.5%For more information regarding the value of a property, please contact us for a free consultation.
221 TUZIGOOT LANE Wausau, WI 54403
5 Beds
3 Baths
3,886 SqFt
Key Details
Sold Price $621,900
Property Type Single Family Home
Sub Type Ranch
Listing Status Sold
Purchase Type For Sale
Square Footage 3,886 sqft
Price per Sqft $160
Municipality WAUSAU
MLS Listing ID 22232836
Sold Date 08/18/23
Style Ranch
Bedrooms 5
Full Baths 3
Year Built 2021
Annual Tax Amount $11,139
Tax Year 2022
Lot Size 0.560 Acres
Acres 0.56
Property Description
OPEN HOUSE - Friday, July 14th from 5:00-6:00pm!"Welcome to the beautifully crafted Executive Series Denyon Ranch-style Home, nestled on a dead-end road. This well-maintained home showcases numerous modern features that are bound to capture your heart. From the seamless gutters to the oversized 36 x 26 three-car garage, fully fenced backyard with an adorable playset ready to ignite any child's imagination, and your very own private hot tub for ultimate relaxation. As you approach the home, the rustic yet elegant stonework running along the front exterior immediately draws your attention. The covered front porch and columns add the perfect finishing touch. Upon entering, you'll be greeted at the foyer, where a private office awaits, complete with a tray ceiling and a coat closet for your guests. Abundant natural light fills the open and spacious living area, enhanced by vaulted ceilings. A corner gas fireplace with tile surround, a dry bar with wine cubbies and glass display shelves to showcase your most prized possessions, complete the ambiance.,The kitchen boasts granite countertops, an oversized center island with pull-out waste and recycling bins, a built-in stainless steel energy star dishwasher and microwave, and a walk-in pantry. The dining area provides direct access to the side and rear yard through a concrete patio. The thoughtfully designed mud/laundry room, located just off the garage entrance, offers custom storage lockers for coats and bags, a coat closet, a utility sink, and a rod for hanging delicate items. The owner's suite, situated at the back of the home, provides ample space for tranquility and relaxation. Featuring beautiful vaulted ceilings, a view of the backyard, a spacious private bathroom with a double sink vanity, a step-in custom tile shower, and a walk-in closet. Additionally, there are two secondary bedrooms and a conveniently located hallway bathroom. Downstairs, the basement reveals an ample-sized family room adorned with a corner gas fireplace, a full bath, and two more bedrooms with egress windows. The sellers have purchased new carpet for the recently finished basement rooms, which will be installed at their expense before closing (the installation date to be determined). The lower level also features additional finished rooms, including a workout room equipped with rubber mats, a playroom/extra office space, and an 18 x 11 theater room. This home offers everything you could desire in a fantastic neighborhood within the DC Everest school district. Don't miss out on this opportunity, book your unforgettable showing today!"
Location
State WI
County Marathon
Zoning Residential
Rooms
Family Room Lower
Basement Finished, Sump Pump, Poured Concrete
Kitchen Main
Interior
Interior Features Carpet, Tile Floors, Ceiling Fan(s), Cathedral/vaulted ceiling, Smoke Detector(s), Cable/Satellite Available, Wet Bar, Walk-in closet(s)
Heating Natural Gas
Cooling Central Air, Forced Air
Equipment Refrigerator, Range/Oven, Dishwasher, Microwave, Washer, Dryer
Exterior
Exterior Feature Vinyl, Stone
Garage 3 Car, Attached, Opener Included
Garage Spaces 3.0
Waterfront N
Roof Type Shingle
Building
Sewer Municipal Sewer, Municipal Water
Architectural Style Ranch
New Construction N
Schools
Middle Schools D C Everest
High Schools D C Everest
School District D C Everest
Others
Acceptable Financing Arms Length Sale
Listing Terms Arms Length Sale
Special Listing Condition Arms Length
Read Less
Want to know what your home might be worth? Contact us for a FREE valuation!

Our team is ready to help you sell your home for the highest possible price ASAP
Copyright 2024 WIREX - All Rights Reserved






