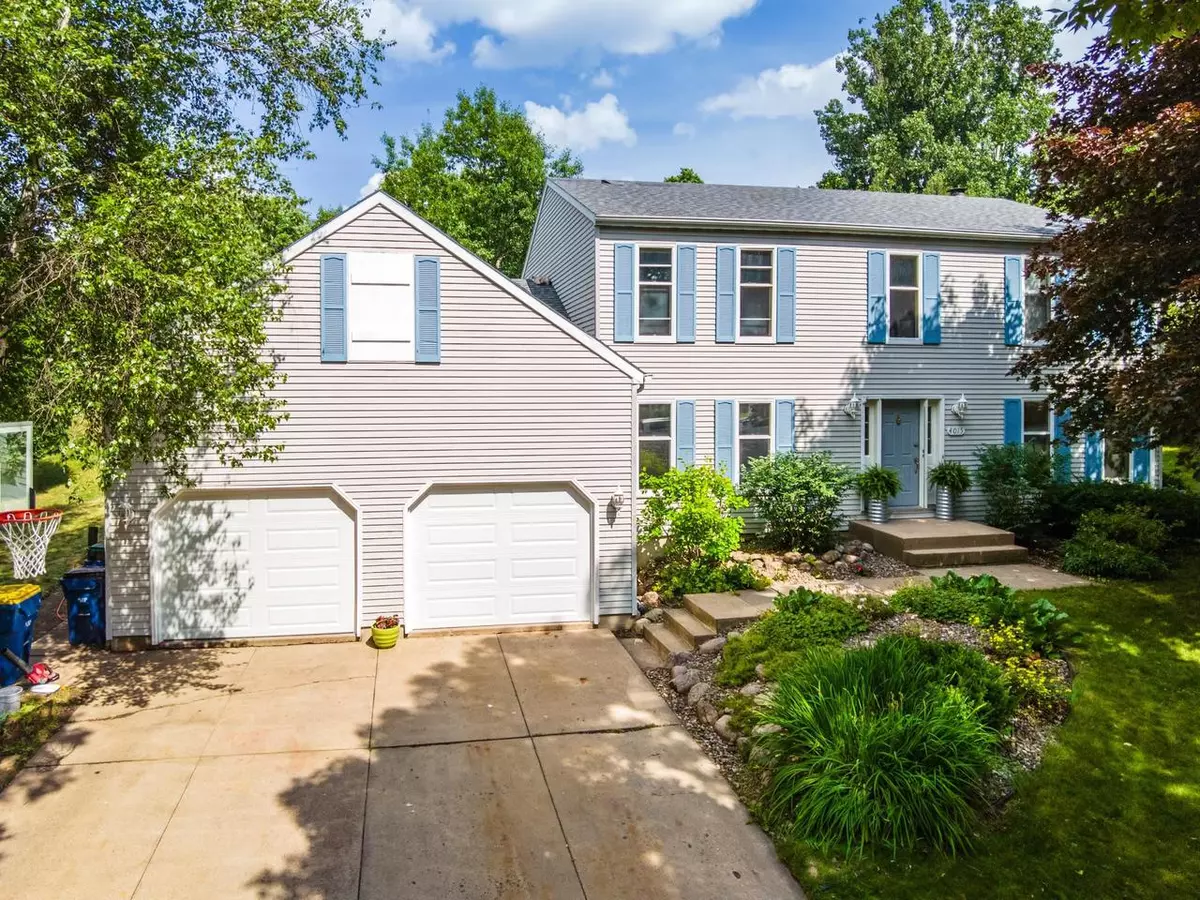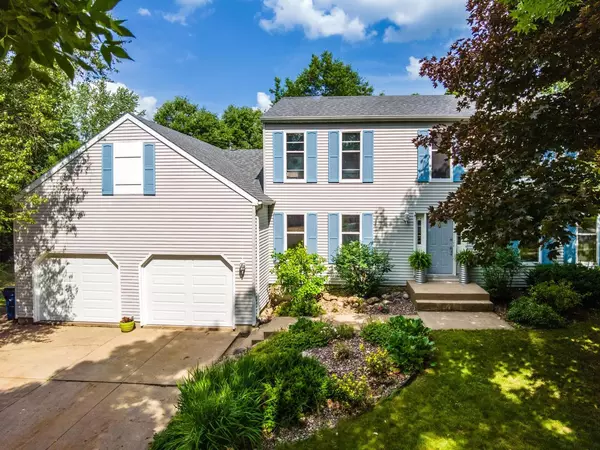Bought with STEVEN LACERTE
$320,000
$295,000
8.5%For more information regarding the value of a property, please contact us for a free consultation.
4015 HILLTOP ROAD Wausau, WI 54403
4 Beds
4 Baths
2,841 SqFt
Key Details
Sold Price $320,000
Property Type Single Family Home
Listing Status Sold
Purchase Type For Sale
Square Footage 2,841 sqft
Price per Sqft $112
Municipality WAUSAU
Subdivision Riverview
MLS Listing ID 22232753
Sold Date 08/18/23
Bedrooms 4
Full Baths 3
Half Baths 1
Year Built 1985
Annual Tax Amount $5,438
Tax Year 2022
Lot Size 0.340 Acres
Acres 0.34
Property Description
The 2-story home located in Riverview has an open floor plan built in a modern, contemporary style. There are four bedrooms in all with a bonus room in the lower level of the house, which comes alongside three and a half fully remodeled bathrooms. The kitchen is gorgeously updated, now featuring an abundance of cabinetry, newer appliances, a desk area, a snack bar, and a breakfast bay. Main floor is spacious and displays a cozy family room with a beautiful floor-to-ceiling brick wood-burning fireplace. Formal living room has classy French doors. The formal dining room is ideal for entertainment and also possesses the potential for an office/library space. Master suite features a private remodeled bath and a huge walk-in closet. Laundry/mud room is an exceptional size of 13x8 and stems off the garage with an extra door leading to the back yard. Other updates include a brand new roof, a newer furnace, AC system, water heater, 100 AMP electric box, finished basement, and a radon mitigation system
Location
State WI
County Marathon
Zoning Residential
Rooms
Family Room Main
Basement Finished, Full, Radon Mitigation System
Kitchen Main
Interior
Interior Features Carpet, Tile Floors, Wood Floors, Ceiling Fan(s), Cable/Satellite Available, Walk-in closet(s), High Speed Internet
Heating Natural Gas
Cooling Central Air, Forced Air
Equipment Refrigerator, Range/Oven, Dishwasher, Microwave, Washer, Dryer
Exterior
Exterior Feature Vinyl, Aluminum
Garage 2 Car, Attached, Opener Included
Garage Spaces 2.0
Waterfront N
Roof Type Shingle
Building
Sewer Municipal Sewer, Municipal Water
New Construction N
Schools
High Schools Wausau
School District Wausau
Others
Acceptable Financing Arms Length Sale
Listing Terms Arms Length Sale
Special Listing Condition Arms Length
Read Less
Want to know what your home might be worth? Contact us for a FREE valuation!

Our team is ready to help you sell your home for the highest possible price ASAP
Copyright 2024 WIREX - All Rights Reserved






