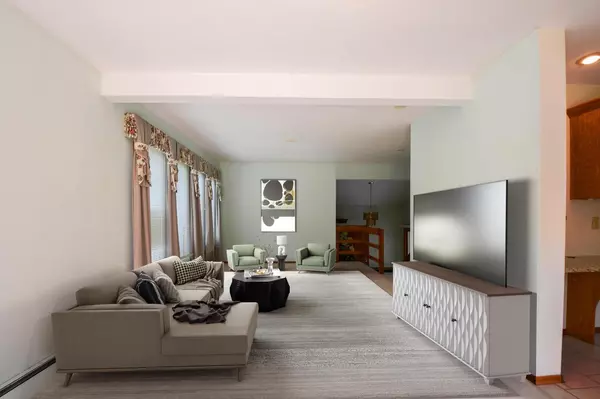Bought with Connie A Cummings
$435,000
$449,900
3.3%For more information regarding the value of a property, please contact us for a free consultation.
3354 Silver Circle DRIVE Summit, WI 53066
3 Beds
2 Baths
2,136 SqFt
Key Details
Sold Price $435,000
Property Type Single Family Home
Sub Type Other
Listing Status Sold
Purchase Type For Sale
Square Footage 2,136 sqft
Price per Sqft $203
Municipality SUMMIT
Subdivision William Jones Silver Lake
MLS Listing ID 1839854
Sold Date 08/10/23
Style Other
Bedrooms 3
Full Baths 2
Year Built 1965
Annual Tax Amount $4,619
Tax Year 2022
Lot Size 0.380 Acres
Acres 0.38
Property Sub-Type Other
Property Description
Welcome to the William Jones Beach Subdivision! This 2,000+ sq ft home has access to Silver Lake w/the association holding boat slips, piers, a picnic area & storage for kayaks. This 3 BR, 2 full BA home has a Mid-Century vibe with redwood & stone siding .KIT has been nicely updated & includes granite counters. KIT opens to the Dining/Living Rm combo. Patio doors off dinette lead to a large 16x16 composite deck. Private yard has been nicely landscaped, w/convenient irrigation system,garden shed & large drive. One of the full baths has a relaxing jetted soaking tub & walk-in shower. Nice sized bedrooms & lots of closet space can be found in this home. LL features a cozy Fam Rm with an eye catching Lannon Stone fireplace. Brand new roof 2022! Just steps away from the Lake Country Trail.
Location
State WI
County Waukesha
Zoning RES
Lake Name Silver Lake
Rooms
Family Room Lower
Basement Block, Partial
Kitchen Main
Interior
Interior Features Water Softener, Cable/Satellite Available, High Speed Internet
Heating Natural Gas
Cooling Central Air, Radiant/Hot Water
Equipment Dishwasher, Dryer, Freezer, Oven, Range, Refrigerator, Washer
Exterior
Exterior Feature Stone, Brick/Stone, Wood
Parking Features Opener Included, Attached, 2 Car
Garage Spaces 2.5
Waterfront Description Deeded Water Access,Water Access/Rights,Lake
Building
Sewer Municipal Sewer, Well
Architectural Style Other
New Construction N
Schools
High Schools Oconomowoc
School District Oconomowoc Area
Read Less
Want to know what your home might be worth? Contact us for a FREE valuation!

Our team is ready to help you sell your home for the highest possible price ASAP
Copyright 2025 WIREX - All Rights Reserved






