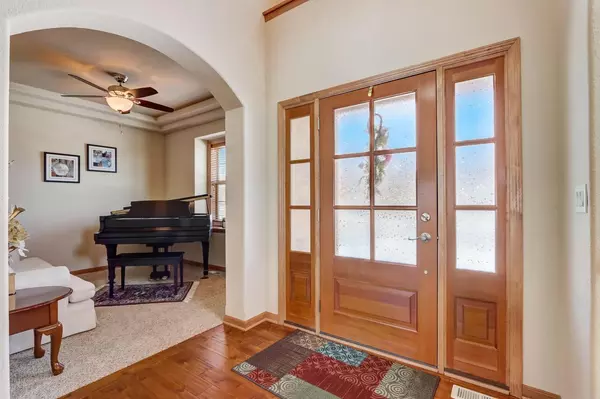Bought with Randall J Kassa
$576,500
$589,000
2.1%For more information regarding the value of a property, please contact us for a free consultation.
3529 Madison STREET Waukesha, WI 53188
4 Beds
2.5 Baths
2,711 SqFt
Key Details
Sold Price $576,500
Property Type Single Family Home
Sub Type Contemporary
Listing Status Sold
Purchase Type For Sale
Square Footage 2,711 sqft
Price per Sqft $212
Municipality WAUKESHA
Subdivision Howell Oaks
MLS Listing ID 1834415
Sold Date 08/11/23
Style Contemporary
Bedrooms 4
Full Baths 2
Half Baths 1
Year Built 2015
Annual Tax Amount $8,211
Tax Year 2022
Lot Size 0.300 Acres
Acres 0.3
Property Description
This stunning two-story home offers 4 spacious bedrooms, located on the upper level, for extra privacy. Open foyer at the entryway welcomes you with high ceilings and natural light. First-floor den can be used as a family room or office. Cozy gas fireplace in the living room for relaxing. First floor is adorned with hardwood flooring throughout. 2 full baths on the upper level and a half bath on the main. Primary bath boasts a hot tub, perfect for unwinding after a long day. Kitchen features SS appliances. Clean basement, stubbed for a bath and has room for rec space and storage. The peach tree in the front yard adds to the charming curb appeal. Home is move-in ready and energy+ rated. Don't miss out on this incredible opportunity located close to grocery shopping and the local hospital.
Location
State WI
County Waukesha
Zoning RES
Rooms
Family Room Main
Basement Full, Partially Finished, Poured Concrete, Radon Mitigation System, Sump Pump
Kitchen Main
Interior
Interior Features Seller Leased: Water Softener, Pantry, Walk-in closet(s), Wood or Sim.Wood Floors
Heating Electric, Natural Gas
Cooling Central Air, Forced Air
Equipment Dishwasher, Microwave, Oven, Range, Refrigerator
Exterior
Exterior Feature Stone, Brick/Stone
Garage Opener Included, Attached, 3 Car
Garage Spaces 3.5
Waterfront N
Building
Lot Description Sidewalks
Sewer Municipal Sewer, Municipal Water
Architectural Style Contemporary
New Construction N
Schools
Elementary Schools Summit View
Middle Schools Butler
High Schools Waukesha North
School District Waukesha
Others
Special Listing Condition Arms Length
Read Less
Want to know what your home might be worth? Contact us for a FREE valuation!

Our team is ready to help you sell your home for the highest possible price ASAP
Copyright 2024 WIREX - All Rights Reserved






