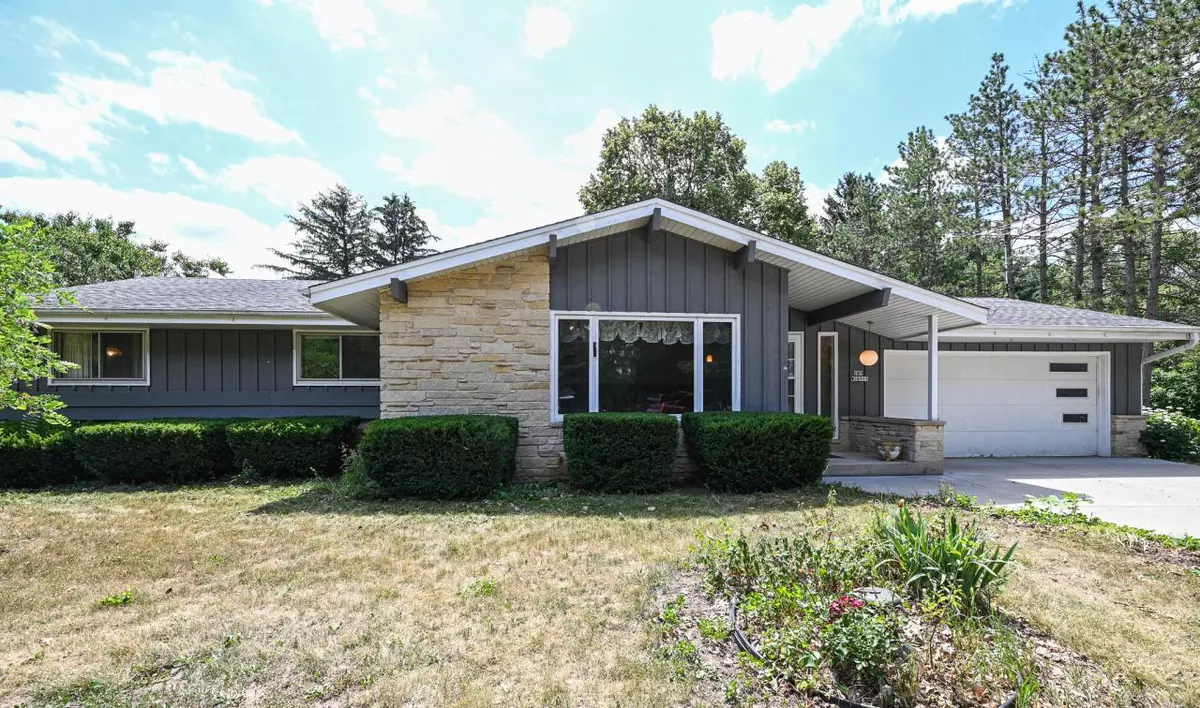Bought with Rae Ann Arrigoni
$360,000
$349,000
3.2%For more information regarding the value of a property, please contact us for a free consultation.
S89W22515 Franz DRIVE Big Bend, WI 53103
3 Beds
1.5 Baths
2,544 SqFt
Key Details
Sold Price $360,000
Property Type Single Family Home
Sub Type Ranch
Listing Status Sold
Purchase Type For Sale
Square Footage 2,544 sqft
Price per Sqft $141
Municipality BIG BEND
Subdivision Spring Heights
MLS Listing ID 1841325
Sold Date 08/14/23
Style Ranch
Bedrooms 3
Full Baths 1
Half Baths 1
Year Built 1965
Annual Tax Amount $3,272
Tax Year 2022
Lot Size 0.870 Acres
Acres 0.87
Property Description
This well-maintained ranch is located on a private cul-de-sac on almost 1 acre offering 3 bedrooms and a private scenic backyard with no neighbors behind you. The tiled entry leads you into the spacious Dining Room overlooking a newer sunroom with walls of south-facing windows. There is even a wood stove for warming up on the cooler nights. The kitchen has loads of cabinets and plenty of counterspace and a convenient 1/2 BA is located close by. The FR offers a spacious area for gathering and all 3 bedrooms are located near the Bathroom. A partially finished LL offers more entertaining space and is open for your new ideas If you are looking for a beautiful ranch with loads of possibilities, you have found this gem!
Location
State WI
County Waukesha
Zoning Res
Rooms
Basement Block, Full, Partially Finished, Sump Pump
Kitchen Main
Interior
Interior Features Water Softener, Cable/Satellite Available, Pantry
Heating Natural Gas
Cooling Central Air, Forced Air
Equipment Dryer, Oven, Range, Washer
Exterior
Exterior Feature Stone, Brick/Stone, Wood
Garage Opener Included, Heated, Attached, 2 Car
Garage Spaces 2.0
Waterfront N
Building
Sewer Well, Private Septic System
Architectural Style Ranch
New Construction N
Schools
Middle Schools Park View
High Schools Mukwonago
School District Mukwonago
Read Less
Want to know what your home might be worth? Contact us for a FREE valuation!

Our team is ready to help you sell your home for the highest possible price ASAP
Copyright 2024 WIREX - All Rights Reserved






