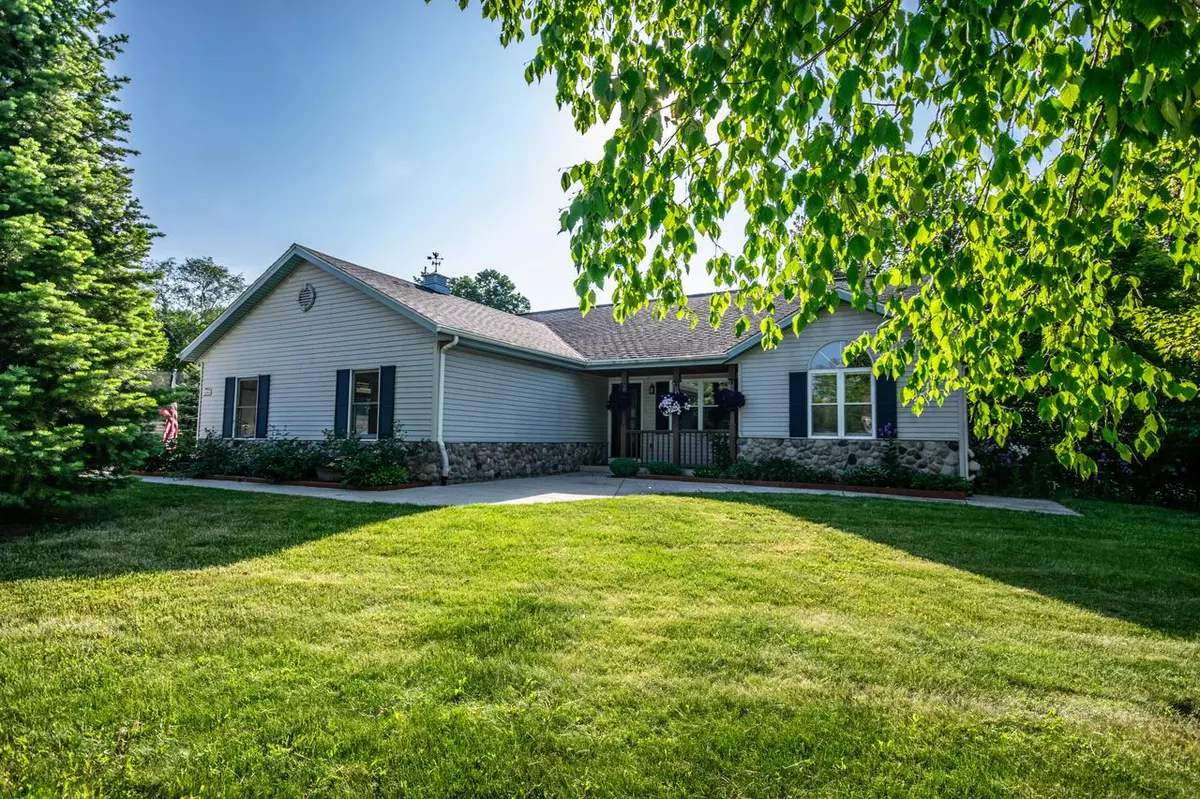Bought with Brianna E Crenshaw
$385,000
$379,900
1.3%For more information regarding the value of a property, please contact us for a free consultation.
184 Fillmore STREET Fredonia, WI 53021
3 Beds
2 Baths
1,556 SqFt
Key Details
Sold Price $385,000
Property Type Single Family Home
Sub Type Ranch
Listing Status Sold
Purchase Type For Sale
Square Footage 1,556 sqft
Price per Sqft $247
Municipality FREDONIA
MLS Listing ID 1836708
Sold Date 08/04/23
Style Ranch
Bedrooms 3
Full Baths 2
Year Built 1995
Annual Tax Amount $4,294
Tax Year 2022
Lot Size 1.520 Acres
Acres 1.52
Property Sub-Type Ranch
Property Description
Amazing 3 BR, 2 BA open concept ranch home sitting on 1.5 acre wooded lot with walking trails and creek running through back of the property. Tons of skylights and windows throughout and refinished hardwood floors (great room, BR's & dinette). Great room offers cathedral ceiling, skylights, & fieldstone gas fireplace. Kitchen with granite counters and breakfast bar. Master suite has spacious walk-in closet plus private bath with oversized shower stall. Both bathrooms feature heated floors and granite counters. The main bath offers a whirlpool tub. Large sunroom off dining area with vaulted wood ceilings and skylights. Over 1.5 acre wooded paradise. Osmosis water filtration system. Walk-out lower waiting to be finished.
Location
State WI
County Ozaukee
Zoning Residential
Rooms
Basement Block, Full, Walk Out/Outer Door, Exposed
Kitchen Main
Interior
Interior Features Cable/Satellite Available, Skylight(s), Cathedral/vaulted ceiling, Walk-in closet(s), Wood or Sim.Wood Floors
Heating Natural Gas
Cooling Central Air, Forced Air
Equipment Dishwasher, Disposal, Dryer, Other, Oven, Range, Refrigerator, Washer
Exterior
Exterior Feature Stone, Brick/Stone, Vinyl
Parking Features Opener Included, Attached, 2 Car
Garage Spaces 2.5
Waterfront Description Waterfrontage on Lot,Creek
Building
Lot Description Wooded
Sewer Municipal Sewer, Municipal Water
Architectural Style Ranch
New Construction N
Schools
High Schools Ozaukee
School District Northern Ozaukee
Others
Special Listing Condition Arms Length
Read Less
Want to know what your home might be worth? Contact us for a FREE valuation!

Our team is ready to help you sell your home for the highest possible price ASAP
Copyright 2025 WIREX - All Rights Reserved






