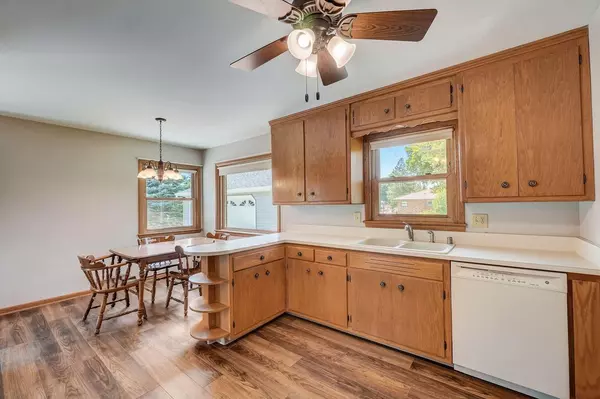Bought with Jennifer L Yogurtian
$350,000
$315,000
11.1%For more information regarding the value of a property, please contact us for a free consultation.
5331 S 114th STREET Hales Corners, WI 53130
3 Beds
1 Bath
1,894 SqFt
Key Details
Sold Price $350,000
Property Type Single Family Home
Sub Type Ranch
Listing Status Sold
Purchase Type For Sale
Square Footage 1,894 sqft
Price per Sqft $184
Municipality HALES CORNERS
Subdivision Hales Happiness Homesites
MLS Listing ID 1839183
Sold Date 08/04/23
Style Ranch
Bedrooms 3
Full Baths 1
Year Built 1964
Annual Tax Amount $4,589
Tax Year 2022
Lot Size 1,306 Sqft
Acres 0.03
Property Description
Beautiful brick ranch that has been nicely updated comes to market! This home is immaculate. Same owner has lived there for 45 years! The entire exterior is completely maintenance free with brick and low maintenance trim. The Kitchen and hallway feature LVP flooring and tall cabinets. The living room, and all 3 bedrooms have brand new carpet. New Roof, AC/ Furnace in 2022! Hot Water Heater in 2021. Windows 2017, New bathroom remodel in 2017 with ceramic tile surround and walk in shower & ceramic tile floors. Oversized concreate driveway in 2017! Very nice 2.5 car garage and amazing backyard to grill out and entertain. Awesome Rec Room space for entertaining with pool table, bar, & future media area. Entire home has been freshly painted. See seller update list. GEM!
Location
State WI
County Milwaukee
Zoning RES
Rooms
Basement Block, Partial, Partially Finished, Sump Pump
Kitchen Main
Interior
Interior Features Water Softener, Cable/Satellite Available, High Speed Internet, Pantry, Wood or Sim.Wood Floors
Heating Natural Gas
Cooling Central Air, Forced Air
Equipment Dishwasher, Dryer, Other, Oven, Range, Refrigerator, Washer
Exterior
Exterior Feature Brick, Brick/Stone, Aluminum Trim
Garage Opener Included, Detached, 2 Car
Garage Spaces 2.5
Waterfront N
Building
Sewer Municipal Shared Well, Shared Well, Municipal Sewer
Architectural Style Ranch
New Construction N
Schools
Middle Schools Whitnall
High Schools Whitnall
School District Whitnall
Read Less
Want to know what your home might be worth? Contact us for a FREE valuation!

Our team is ready to help you sell your home for the highest possible price ASAP
Copyright 2024 WIREX - All Rights Reserved






