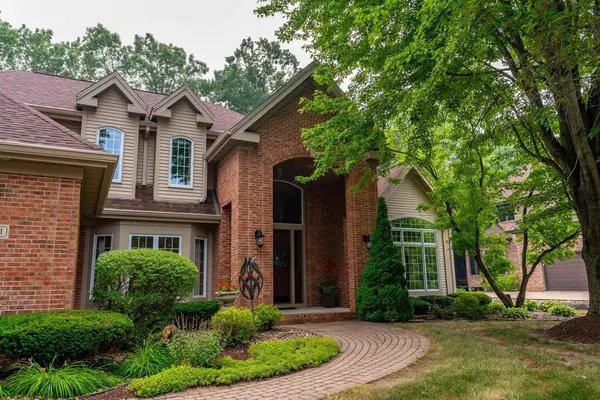Bought with Maxwell Woods
$1,100,000
$1,150,000
4.3%For more information regarding the value of a property, please contact us for a free consultation.
5691 Ashbourne Lane Fitchburg, WI 53711
5 Beds
4.5 Baths
5,320 SqFt
Key Details
Sold Price $1,100,000
Property Type Single Family Home
Sub Type Contemporary,Colonial
Listing Status Sold
Purchase Type For Sale
Square Footage 5,320 sqft
Price per Sqft $206
Municipality FITCHBURG
Subdivision Highlands Of Seminole
MLS Listing ID 1957324
Sold Date 08/04/23
Style Contemporary,Colonial
Bedrooms 5
Full Baths 4
Half Baths 1
Year Built 1996
Annual Tax Amount $18,011
Tax Year 2022
Lot Size 0.440 Acres
Acres 0.44
Property Description
Nestled on a wooded setting and backing up to the Capital City Bike Trail, this majestic home leaves you wanting for nothing! With this open and airy floor plan with primary bedroom suite, you will feel like you are on a retreat somewhere far away yet so close to all the activities and events Madison and Fitchburg have to offer. With the gorgeous new kitchen and primary bathroom you will be so amazed that you will never want to leave home. Enjoy the deck with hot tub for a great time entertaining friends and family and then wind down around the firepit.
Location
State WI
County Dane
Zoning RES
Rooms
Family Room Main
Basement Full, Exposed, Full Size Windows, Walk Out/Outer Door, Partially Finished, Radon Mitigation System
Kitchen Main
Interior
Interior Features Wood or Sim.Wood Floors, Walk-in closet(s), Great Room, Cathedral/vaulted ceiling, Water Softener, Security System, Central Vacuum, Wet Bar, Walk-thru Bedroom, WhirlPool/HotTub, Hot Tub
Heating Natural Gas
Cooling Forced Air, Central Air
Equipment Range/Oven, Refrigerator, Dishwasher, Microwave, Disposal, Washer, Dryer
Exterior
Exterior Feature Brick, Stone
Garage Attached, Heated, Opener Included, 4 Car
Garage Spaces 4.0
Building
Lot Description Wooded
Sewer Municipal Water, Municipal Sewer
Architectural Style Contemporary, Colonial
New Construction N
Schools
Elementary Schools Leopold
Middle Schools Cherokee
High Schools West
School District Madison
Others
Special Listing Condition Arms Length
Read Less
Want to know what your home might be worth? Contact us for a FREE valuation!

Our team is ready to help you sell your home for the highest possible price ASAP
Copyright 2024 WIREX - All Rights Reserved






