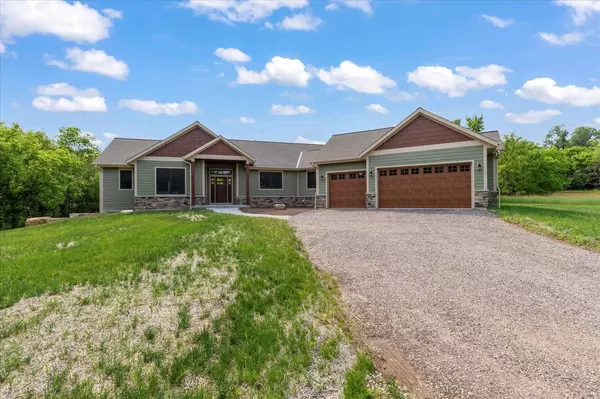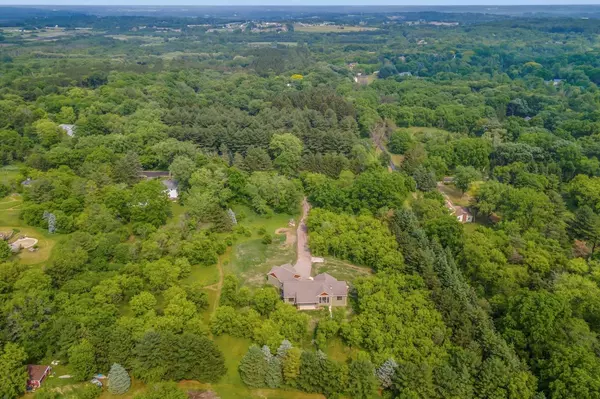Bought with Sharon Tomlinson
$701,000
$679,900
3.1%For more information regarding the value of a property, please contact us for a free consultation.
W315S6075 Dable ROAD Mukwonago, WI 53149
3 Beds
2.5 Baths
1,948 SqFt
Key Details
Sold Price $701,000
Property Type Single Family Home
Sub Type Ranch
Listing Status Sold
Purchase Type For Sale
Square Footage 1,948 sqft
Price per Sqft $359
Municipality GENESEE
MLS Listing ID 1839416
Sold Date 07/31/23
Style Ranch
Bedrooms 3
Full Baths 2
Half Baths 1
Year Built 2022
Annual Tax Amount $2,524
Tax Year 2022
Lot Size 3.190 Acres
Acres 3.19
Property Description
Rare opportunity to own a new house on a private wooded 3+ acre lot! Contemporary Ranch home shows just like new construction; a pet free home that shows beautifully.Open concept floor plan features a Great Rm w/gas FP & a soaring tongue & groove wood ceiling.KIT features a center island, soft close cabinets & tiled backsplash. Dinette includes French doors opening to a covered concrete patio.This lot is AMAZING! Primary en suite w/large walk-in shower & dual sinks.Quality built w/luxury vinyl floors,quartz counters thru out, Marvin windows, top of the line HVAC system, Diamond Kote LP Smartsiding & spray foam in all exterior walls, boxsills in LL & Great Rm ceiling. Lower level is exposed & plumbed for bath; design this level to your taste. This is the one you have been waiting for!
Location
State WI
County Waukesha
Zoning RES
Rooms
Basement 8'+ Ceiling, Full, Full Size Windows, Poured Concrete, Sump Pump, Exposed
Kitchen Main
Interior
Interior Features Seller Leased: Water Softener, Walk-in closet(s)
Heating Natural Gas
Cooling Central Air, Forced Air
Equipment Dishwasher, Dryer, Microwave, Oven, Range, Refrigerator, Washer
Exterior
Exterior Feature Aluminum Trim, Other
Garage Opener Included, Attached, 3 Car
Garage Spaces 3.5
Waterfront N
Building
Lot Description Wooded
Sewer Well, Private Septic System
Architectural Style Ranch
New Construction N
Schools
Middle Schools Kettle Moraine
School District Kettle Moraine
Read Less
Want to know what your home might be worth? Contact us for a FREE valuation!

Our team is ready to help you sell your home for the highest possible price ASAP
Copyright 2024 WIREX - All Rights Reserved






