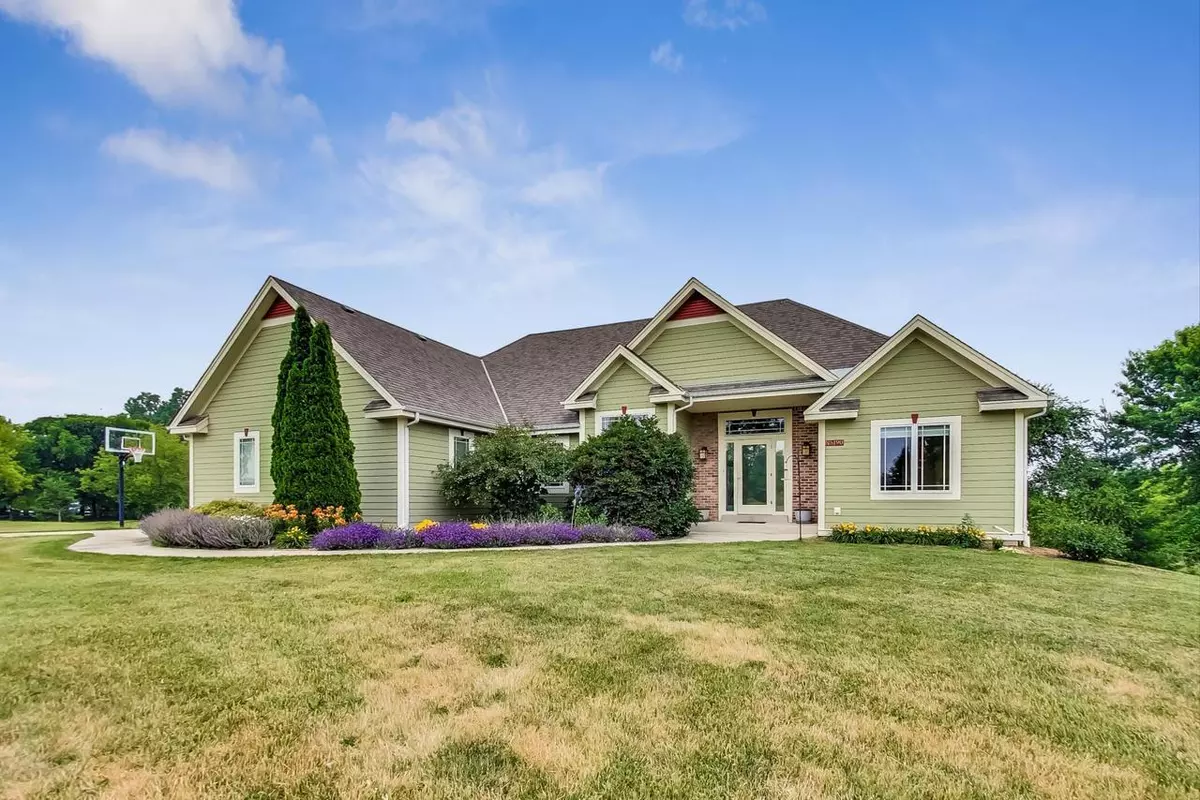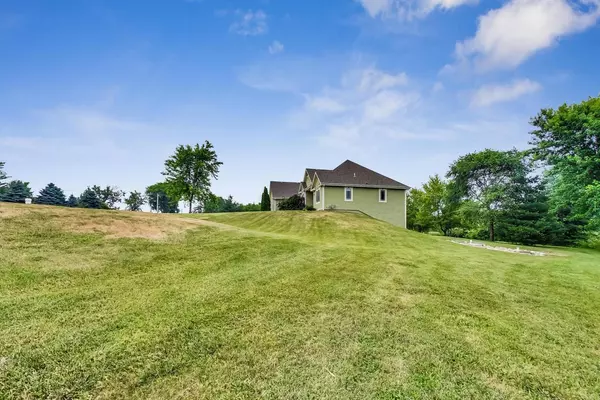Bought with James F Treis
$561,000
$549,000
2.2%For more information regarding the value of a property, please contact us for a free consultation.
N5190 Granville COURT Elkhorn, WI 53121
3 Beds
3 Baths
3,903 SqFt
Key Details
Sold Price $561,000
Property Type Single Family Home
Sub Type Ranch
Listing Status Sold
Purchase Type For Sale
Square Footage 3,903 sqft
Price per Sqft $143
Municipality SUGAR CREEK
Subdivision Granville Estates
MLS Listing ID 1841216
Sold Date 07/31/23
Style Ranch
Bedrooms 3
Full Baths 3
Year Built 2007
Annual Tax Amount $5,220
Tax Year 2022
Lot Size 4.600 Acres
Acres 4.6
Property Description
Custom built ONE owner home located in the Town of Sugar Creek. This 3 bed 3 full bath SPLIT RANCH sits on over 4.6 ACRES of wooded land. The main level of the home features a warm and welcoming family room with gas FP and panoramic views of the private back yard. The large eat-in-kitchen features XL birch cabinets and a black/ss appliances. Pass through the laundry/mud room for access into the attached 3 car garage. The Primary bedroom features a large walk in closet, vaulted ceilings, and ensuite with corner jetted tub and walk in shower. Fully Finished walkout basement is loaded with natural light and amenities galore! THEATER ROOM, home office, and full bathroom surround Large Rec Room with wet bar and patio doors leading to the backyard.
Location
State WI
County Walworth
Zoning Residential
Rooms
Basement 8'+ Ceiling, Finished, Full, Full Size Windows, Poured Concrete, Sump Pump, Walk Out/Outer Door, Exposed
Kitchen Main
Interior
Interior Features Water Softener, Intercom, Cathedral/vaulted ceiling, Walk-in closet(s), Wet Bar, Wood or Sim.Wood Floors
Heating Electric, Natural Gas
Cooling Central Air, Forced Air
Equipment Dishwasher, Microwave, Other, Oven, Range, Refrigerator
Exterior
Exterior Feature Brick, Brick/Stone, Fiber Cement
Garage Opener Included, Attached, 3 Car
Garage Spaces 3.0
Waterfront N
Building
Sewer Well, Private Septic System
Architectural Style Ranch
New Construction N
Schools
School District Elkhorn Area
Read Less
Want to know what your home might be worth? Contact us for a FREE valuation!

Our team is ready to help you sell your home for the highest possible price ASAP
Copyright 2024 WIREX - All Rights Reserved






