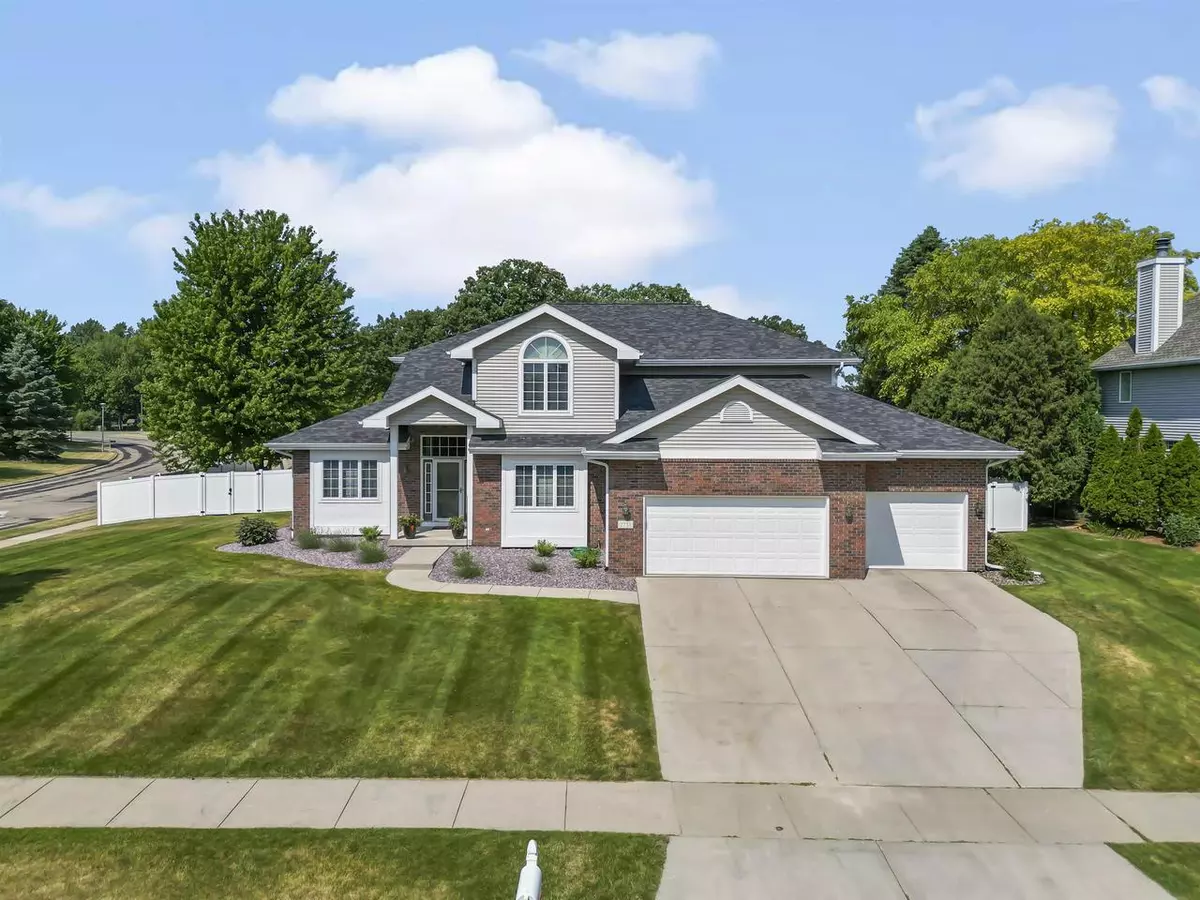Bought with Gerardo Jimenez
$715,000
$715,000
For more information regarding the value of a property, please contact us for a free consultation.
2751 Jasmine Drive Fitchburg, WI 53711
4 Beds
3.5 Baths
4,134 SqFt
Key Details
Sold Price $715,000
Property Type Single Family Home
Sub Type Contemporary
Listing Status Sold
Purchase Type For Sale
Square Footage 4,134 sqft
Price per Sqft $172
Municipality FITCHBURG
Subdivision Lacy Heights
MLS Listing ID 1958522
Sold Date 07/28/23
Style Contemporary
Bedrooms 4
Full Baths 3
Half Baths 1
Year Built 2000
Annual Tax Amount $11,684
Tax Year 2022
Lot Size 0.400 Acres
Acres 0.4
Property Description
Welcome to this 2-story house nestled in a great location right next to Stoner Prairie. As you step inside, you'll be greeted by the grand 2-story foyer and gleaming maple hardwood floors. The main level offers an inviting formal living and dining room, a sizable kitchen featuring ss appliances, and a cozy family room. Four bedrooms upstairs incling the primary which boasts a walk-in closet and an ensuite complete with dual sinks, a jetted tub, and separate walk-in shower. The lower level features a full kitchen with beautiful granite countertops, a large family room, two flex rooms, and ample storage space. Enjoy outdoor activities on the deck, gather around the fire pit for cozy evenings, or engage in friendly competitions on the outdoor sports court. A new roof, new gutters & new fence!
Location
State WI
County Dane
Zoning RES
Rooms
Family Room Main
Basement Full, Partially Finished
Kitchen Main
Interior
Interior Features Wood or Sim.Wood Floors, Great Room, Cable/Satellite Available
Heating Natural Gas
Cooling Forced Air, Central Air
Equipment Range/Oven, Refrigerator, Dishwasher, Microwave, Washer, Dryer
Exterior
Exterior Feature Vinyl, Brick
Garage 3 Car, Attached, Opener Included
Garage Spaces 3.0
Building
Lot Description Sidewalks
Sewer Municipal Water, Municipal Sewer
Architectural Style Contemporary
New Construction N
Schools
Elementary Schools Stoner Prairie
Middle Schools Savanna Oaks
High Schools Verona
School District Verona
Others
Special Listing Condition Arms Length
Read Less
Want to know what your home might be worth? Contact us for a FREE valuation!

Our team is ready to help you sell your home for the highest possible price ASAP
Copyright 2024 WIREX - All Rights Reserved






