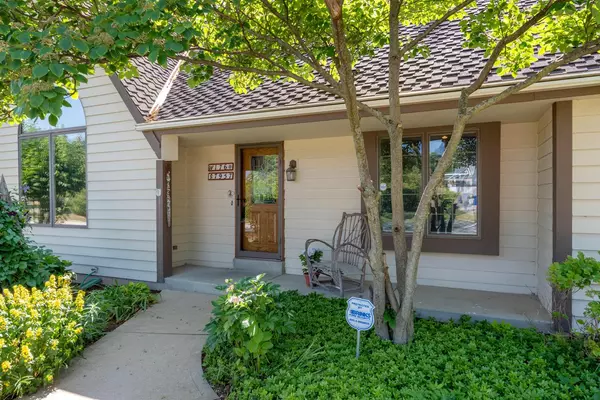Bought with Mary F Accetta
$493,000
$475,000
3.8%For more information regarding the value of a property, please contact us for a free consultation.
W176S7957 Joel DRIVE Muskego, WI 53150
3 Beds
2.5 Baths
2,132 SqFt
Key Details
Sold Price $493,000
Property Type Single Family Home
Sub Type Cape Cod
Listing Status Sold
Purchase Type For Sale
Square Footage 2,132 sqft
Price per Sqft $231
Municipality MUSKEGO
Subdivision Meadow Green West
MLS Listing ID 1839015
Sold Date 07/28/23
Style Cape Cod
Bedrooms 3
Full Baths 2
Half Baths 1
Year Built 1990
Annual Tax Amount $4,246
Tax Year 2022
Lot Size 0.390 Acres
Acres 0.39
Property Sub-Type Cape Cod
Property Description
Nestled in the Meadow Green West neighborhood, charm and character abound in this classic, meticulously maintained home. The spacious, light-filled entryway welcomes guests, representing the inviting spirit and entertaining nature of this home. Hardwood floors flow throughout the main level, featuring a vaulted ceiling living room with fireplace and dining room with built-ins. The eat-in kitchen and adjoining breakfast room provide the perfect backdrop for culinary masterpieces. Upstairs, find the primary suite, two additional bedrooms, and a full bath. Relax on the expansive back deck, ideal for entertaining with views of the backyard and perennial landscaping with walking path. This home offers the complete package in an unbeatable location.
Location
State WI
County Waukesha
Zoning PD-15
Rooms
Basement Block, Full, Sump Pump
Kitchen Main
Interior
Interior Features Cable/Satellite Available, Central Vacuum, Pantry, Security System, Walk-in closet(s), Wood or Sim.Wood Floors
Heating Natural Gas
Cooling Central Air, Forced Air
Equipment Dishwasher, Disposal, Dryer, Microwave, Other, Range, Refrigerator, Washer
Exterior
Exterior Feature Wood
Parking Features Basement Access, Opener Included, Attached, 3 Car
Garage Spaces 3.0
Building
Sewer Municipal Sewer, Municipal Water
Architectural Style Cape Cod
New Construction N
Schools
Elementary Schools Mill Valley
Middle Schools Lake Denoon
High Schools Muskego
School District Muskego-Norway
Others
Special Listing Condition Arms Length
Read Less
Want to know what your home might be worth? Contact us for a FREE valuation!

Our team is ready to help you sell your home for the highest possible price ASAP
Copyright 2025 WIREX - All Rights Reserved





