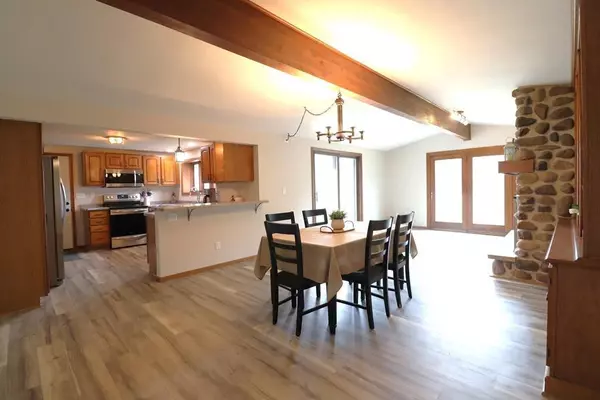Bought with The Erickson Fischer Group
$305,000
$289,900
5.2%For more information regarding the value of a property, please contact us for a free consultation.
143713 WILLHITE DRIVE Wausau, WI 54401
5 Beds
3 Baths
3,005 SqFt
Key Details
Sold Price $305,000
Property Type Single Family Home
Sub Type Ranch
Listing Status Sold
Purchase Type For Sale
Square Footage 3,005 sqft
Price per Sqft $101
Municipality STETTIN
MLS Listing ID 22232691
Sold Date 07/28/23
Style Ranch
Bedrooms 5
Full Baths 3
Year Built 1975
Annual Tax Amount $3,152
Tax Year 2022
Lot Size 2.000 Acres
Acres 2.0
Property Description
This fantastic country living opportunity offers a rare chance to own a beautiful 5-bedroom, 3-bathroom ranch home on 2 acres in the charming Town of Stettin! With over 3000 sq. ft. of finished space, this home has recently undergone a complete interior overhaul! **BRAND NEW VINYL WINDOWS ARE ON ORDER AND WILL BE PROFESSIONALLY INSTALLED PRIOR TO CLOSING** The main level features stunning new luxury vinyl plank flooring throughout, as well as brand new carpeting, custom lighting, and neutral decor. The expansive lower level has been newly refinished and includes a spacious built-in bar, a large L-shaped family room, and 2 additional generously sized bedrooms with newly installed egress windows, spacious closets, and built-in bookcases. Upon entering the home, you are greeted by a spacious front-facing great room with a large entry foyer and a unique wood beam accented vaulted ceiling. The kitchen has been beautifully updated with newly refinished cabinetry, new HD countertops, new stainless steel appliances, a raised snack bar, and dual pantries for ample storage.,Adjacent to the kitchen is a dining room with striking built-in shelving, which opens to a cozy sitting room with a gorgeous stone accented wood-burning fireplace and 2 patio doors leading to a wrap-around rear facing deck. The main floor master suite features an adjoining newly remodeled bath with a walk-in shower. The main bath has also been recently updated with a new vanity, fixtures, and a built-in linen closet. Some additional features of this home include brand new central air conditioning installed in 6/2023, a new high-efficiency furnace installed in 2022, a large lower level laundry room with a utility sink, and a walk-out door to the expansive backyard. The yard offers plenty of room for outdoor activities and potential for future buildings. It is adorned with mature trees and situated in a quiet, peaceful country neighborhood setting. Other amenities include a blacktop driveway and a garden shed for additional storage. Don't miss out on this spacious and beautiful home with so much to offer! The seller holds a Wisconsin Real Estate Salespersons License. Agents: See agent to agent for offer review details.
Location
State WI
County Marathon
Zoning Residential
Rooms
Family Room Lower
Basement Walk Out/Outer Door, Partially Finished, Full, Block
Kitchen Main
Interior
Interior Features Carpet, Tile Floors, Other, Cathedral/vaulted ceiling, Smoke Detector(s), High Speed Internet
Heating Lp Gas
Cooling Central Air, Forced Air
Equipment Refrigerator, Dishwasher, Microwave
Exterior
Exterior Feature Vinyl, Stone
Garage 2 Car, Attached
Garage Spaces 2.0
Waterfront N
Roof Type Shingle
Building
Sewer Well, Private Septic System
Architectural Style Ranch
New Construction N
Schools
High Schools Wausau
School District Wausau
Others
Acceptable Financing Arms Length Sale
Listing Terms Arms Length Sale
Special Listing Condition Arms Length
Read Less
Want to know what your home might be worth? Contact us for a FREE valuation!

Our team is ready to help you sell your home for the highest possible price ASAP
Copyright 2024 WIREX - All Rights Reserved






