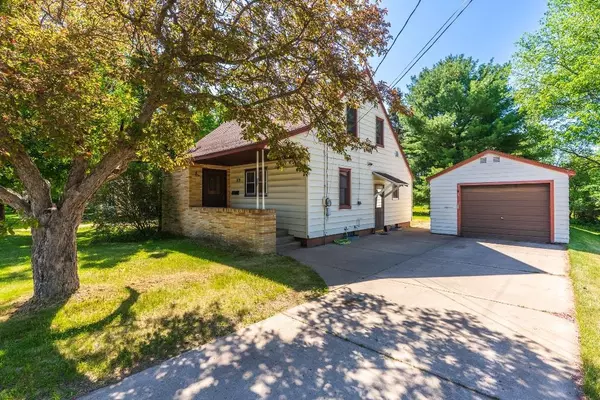Bought with TABATHA COTTER
$156,000
$154,900
0.7%For more information regarding the value of a property, please contact us for a free consultation.
109 SUMMER STREET Schofield, WI 54476
3 Beds
1 Bath
1,552 SqFt
Key Details
Sold Price $156,000
Property Type Single Family Home
Sub Type Cape Cod
Listing Status Sold
Purchase Type For Sale
Square Footage 1,552 sqft
Price per Sqft $100
Municipality SCHOFIELD
MLS Listing ID 22232050
Sold Date 07/21/23
Style Cape Cod
Bedrooms 3
Full Baths 1
Year Built 1945
Annual Tax Amount $2,241
Tax Year 2022
Lot Size 6,534 Sqft
Acres 0.15
Property Description
Welcome to this charming home in the heart of Schofield with an approximately 7 year old roof, most windows new in 2019 and an updated furnace! With its desirable location adjacent to the Wausau Country Club 18 hole golf course, this property offers a comfortable and inviting living space, perfect for families or individuals seeking a cozy abode. Fill the planter with your favorite flowers down the covered front porch that is surrounded by timeless brick. The front foyer has a coat closet and opens into the living room. A charming archway graces the living room with its presence while providing a comfortable area for relaxation and entertainment. The windows offer views of the surrounding neighborhood and allow natural light to illuminate the room. An oversized kitchen allows for an eat-in dinette & plenty of counter space for meal preparation. Whether you're a seasoned chef or enjoy simple cooking, this kitchen will meet your needs with the lovely accent of the brick chimney. This house features three spacious bedrooms, providing ample space for relaxation and privacy.,Each room boasts large windows that allow natural light to fill the space, creating a warm and inviting atmosphere. The updated bathroom has a new counter, sink, faucet, lighting and flooring. It is equipped with lots of closet and counter space, as well as a bathtub/shower surround to relax in. This bathroom is conveniently located across from the main floor bedroom which has hardwood floors. A second and third bedroom are found upstairs with built-in closets, dressers and updated lighting. One bedroom offers a built-in desk area while the other offers hardwood floors. Additional storage space is found in the attic access doors in the hallway. Brand new flooring cascades down the stairs to the partially finished basement. It can be utilized as a family room, a home office, or even a private gym. The possibilities are endless, allowing you to customize the space to fit your specific needs. The basement is plumbed for a half bath and has a separate room ready for you to finish the bathroom how are you see fit. There is a large 20x5 storage room separated from the 13x24 mechanical room which holds the hook ups for the washer and dryer. This property comes complete with a detached one car garage, providing secure parking and additional storage space. It ensures the safety of your vehicle and offers convenience during colder months. A concrete driveway is wide enough for 2 car side by side parking close to the garage. The spacious backyard has mature trees at the border for outdoor privacy. Whether you dream of hosting summer barbecues, gardening, or simply lounging in the sun, this backyard provides the ideal space to bring your visions to life. Overall, this charming house in DC Everest Schools, is a perfect blend of comfort, convenience, and tranquility. Don't miss this opportunity to make it your own and enjoy all the wonderful features it has to offer. Schedule a showing today and let this house welcome you home!
Location
State WI
County Marathon
Zoning Residential
Rooms
Family Room Lower
Basement Full, Unfinished, Block
Kitchen Main
Interior
Interior Features Carpet, Vinyl Floors, Ceiling Fan(s), All window coverings, High Speed Internet
Heating Natural Gas
Cooling Window/wall AC, Forced Air
Equipment Range/Oven, Microwave, Freezer
Exterior
Exterior Feature Brick, Vinyl, Wood
Garage 1 Car, Detached
Garage Spaces 1.0
Waterfront N
Roof Type Shingle
Building
Sewer Municipal Sewer, Municipal Water
Architectural Style Cape Cod
New Construction N
Schools
Middle Schools D C Everest
High Schools D C Everest
School District D C Everest
Others
Acceptable Financing Arms Length Sale
Listing Terms Arms Length Sale
Special Listing Condition Arms Length
Read Less
Want to know what your home might be worth? Contact us for a FREE valuation!

Our team is ready to help you sell your home for the highest possible price ASAP
Copyright 2024 WIREX - All Rights Reserved






