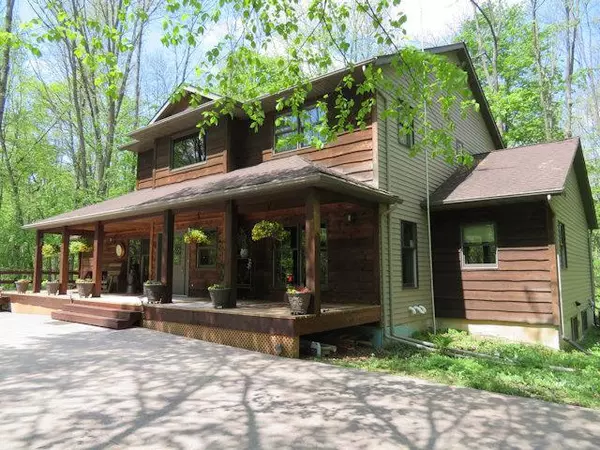Bought with AGENT NON-MLS
$620,000
$639,900
3.1%For more information regarding the value of a property, please contact us for a free consultation.
220180 PLEASANT DRIVE Edgar, WI 54426
4 Beds
3 Baths
3,444 SqFt
Key Details
Sold Price $620,000
Property Type Single Family Home
Listing Status Sold
Purchase Type For Sale
Square Footage 3,444 sqft
Price per Sqft $180
Municipality WIEN
MLS Listing ID 22231906
Sold Date 07/17/23
Bedrooms 4
Full Baths 2
Half Baths 1
Year Built 2002
Annual Tax Amount $5,787
Tax Year 2002
Lot Size 39.000 Acres
Acres 39.0
Property Description
Have you dreamed of your own piece of paradise in the country, then check out what this wonderful 39 Acre property has to offer. The 4 bedroom, 2 bath home is nestled amongst the trees with an inviting front porch from which to enjoy a morning cup of coffee or an evening beverage while watching the wildlife. The main level has 9-ft ceilings and provides a large foyer with ceramic tile, formal dining room with oak hardwood floors, and a mudroom with laundry hook ups. The kitchen has cherry cabinets, Formica countertops, cherry hardwood floors and a built-in desk area. The living room has oak hardwood floors along with a woodburning fireplace that is flanked with bookcases and storage cabinets on both sides as well as 4 panels of glass with a door that leads to a large deck overlooking more trees and wildlife. The deck was resurfaced with no maintenance floor planks in the Summer of 2022. There is a family room with hardwood floors and some built-in glass shelving to display your favorite items. The main level also includes a 1/2 bath and a large primary suite. The primary,suite includes a walk-in closet and a full bath with a separate claw foot tub and shower. The shower plumbing fixtures and tile were replaced in the Fall of 2022. Some additional updates include: new cherry hardwood floors in the family room (2021), new cherry hardwood floors with a walnut border in the primary bedroom (2021), water heater (2019), Central Air and New furnace with humidifier (2017), Metal Roof on Barn & Outbuilding (approx. 2-3 years old), 5-wire fencing was redone approximately 5 years ago around (2)- 5 acre pastures, and the exterior of the barn, outbuilding, & garden shed were painted at the end of April 2023. The interior of the home was freshly painted in December 2022, except for the mudroom and the wall with the hand-painted mural. There are two staircases leading to the upper level where you will find 3 more bedrooms (one with a walk-in closet), a full bath, and a storage room. The lower level is plumbed for a bath, laundry hook ups, and plenty of storage. The 28x48 outbuilding has in-floor heat (electric), a kitchen area, bath, laundry room, and office/storage space. Per the seller, a header is built-in for a garage door if you would like to convert some of this space. This space would make a fantastic man cave or craft area or both. Lots of possibilities. The 24x48 barn has 3 horse stalls and a loft area as well as water & electricity. There is a private pond as well as many perennial beds. Something is usually in bloom from the Spring thru the Fall for you to enjoy. Per Marathon County Zoning this property is zoned General Agriculture. Included: 5 laundry baskets on wheels; tree stand & white shelving in basement, doghouse on front porch, greenhouse, garden shed/playhouse, barn, the 28x48 outbuilding with the following items inside ? refrigerator, range, bar fridge, microwave, chest freezer, washer, dryer, laundry sink, ceiling fans, 2 window air conditioners, white shelving, & all window coverings. NOT included: 2 corner hutches in Dining Room, stand up freezer in mudroom, 2 raised garden beds, garden dcor, and gates by the barn. This information is compiled from miscellaneous sources and is believed accurate but not warranted. Neither the listing broker nor its agents, subagents, or property owner are responsible for the accuracy of this information.
Location
State WI
County Marathon
Rooms
Family Room Main
Basement Full, Sump Pump, Poured Concrete
Kitchen Main
Interior
Interior Features Central Vacuum, Carpet, Vinyl Floors, Tile Floors, Wood Floors, Smoke Detector(s), Walk-in closet(s)
Heating Electric, Lp Gas
Cooling Central Air, Window/wall AC, Forced Air, Radiant, In-floor
Equipment Refrigerator, Range/Oven, Dishwasher, Microwave, Washer, Dryer, Freezer
Exterior
Exterior Feature Wood, Other
Parking Features None
Waterfront Description Pond
Roof Type Shingle,Metal
Building
Sewer Well, Private Septic System, Mound System
New Construction N
Schools
Elementary Schools Edgar
Middle Schools Edgar
High Schools Edgar
School District Edgar
Others
Acceptable Financing Arms Length Sale
Listing Terms Arms Length Sale
Special Listing Condition Arms Length
Read Less
Want to know what your home might be worth? Contact us for a FREE valuation!

Our team is ready to help you sell your home for the highest possible price ASAP
Copyright 2025 WIREX - All Rights Reserved






