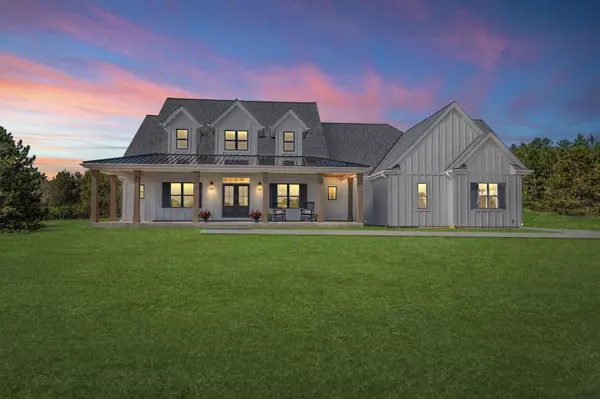Bought with Nancy C Markos
$1,281,000
$1,300,000
1.5%For more information regarding the value of a property, please contact us for a free consultation.
260 Spruce COURT Delafield, WI 53018
5 Beds
4.5 Baths
3,869 SqFt
Key Details
Sold Price $1,281,000
Property Type Single Family Home
Sub Type Farmhouse/National Folk,Ranch
Listing Status Sold
Purchase Type For Sale
Square Footage 3,869 sqft
Price per Sqft $331
Municipality DELAFIELD
Subdivision Valley Road Farms
MLS Listing ID 1833522
Sold Date 07/14/23
Style Farmhouse/National Folk,Ranch
Bedrooms 5
Full Baths 4
Half Baths 1
Year Built 2023
Annual Tax Amount $3,381
Tax Year 2022
Lot Size 1.540 Acres
Acres 1.54
Property Description
Want To Build Your Dream House But Not Wait? Look No Further! SPECTACULAR New Construction 5 Bedroom Victory Homes Modern Farmhouse. Seller's change of plans makes this GORGEOUS custom design available to those wanting to build without waiting! Located in Delafield's desirable Valley Road Farms on an amazing 1.5-acre wooded lot, this show piece never disappoints! From the STUNNING 2 Story Foyer & Great Room to the CLEVER 5th Bedroom Suite tucked up a private staircase, owners created a truly inspired floorplan which checks every possible box for function while exceeding expectations for style & mirth. Lower level planned for theatre room, game room, 6th BR/Bath & GOLF SIMULATOR PIT! I know, you can't wait and I haven't even mentioned the GORGEOUS kitchen. Don't get me started!
Location
State WI
County Waukesha
Zoning RES
Rooms
Basement Full, Full Size Windows, Poured Concrete
Kitchen Main
Interior
Interior Features Separate Quarters, Cable/Satellite Available, Pantry, Cathedral/vaulted ceiling, Walk-in closet(s), Wood or Sim.Wood Floors
Heating Natural Gas
Cooling Central Air, Forced Air
Equipment Cooktop, Dishwasher, Disposal, Dryer, Oven, Refrigerator, Washer
Exterior
Exterior Feature Fiber Cement
Garage Opener Included, Attached, 3 Car
Garage Spaces 3.0
Waterfront N
Building
Lot Description Wooded
Sewer Municipal Sewer, Well
Architectural Style Farmhouse/National Folk, Ranch
New Construction Y
Schools
Elementary Schools Cushing
Middle Schools Kettle Moraine
High Schools Kettle Moraine
School District Kettle Moraine
Read Less
Want to know what your home might be worth? Contact us for a FREE valuation!

Our team is ready to help you sell your home for the highest possible price ASAP
Copyright 2024 WIREX - All Rights Reserved






