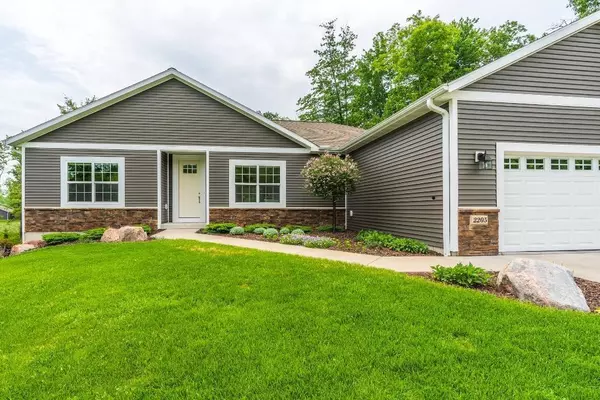Bought with SAMANTHA CRICKS
$422,500
$399,900
5.7%For more information regarding the value of a property, please contact us for a free consultation.
151257 KINGFISHER LANE Wausau, WI 54401
3 Beds
2 Baths
1,996 SqFt
Key Details
Sold Price $422,500
Property Type Single Family Home
Sub Type Ranch
Listing Status Sold
Purchase Type For Sale
Square Footage 1,996 sqft
Price per Sqft $211
Municipality RIB MOUNTAIN
MLS Listing ID 22232211
Sold Date 07/17/23
Style Ranch
Bedrooms 3
Full Baths 2
Year Built 2018
Annual Tax Amount $5,571
Tax Year 2022
Lot Size 0.680 Acres
Acres 0.68
Property Description
Better than NEW in this hard to find ranch in Rib Mountain with an open concept and 3 bedrooms on the main floor plus an office! Nestled on a peaceful cul-de-sac, this captivating property offers a 3-car garage and boasts an Autumn blaze maple tree on either side of the driveway that turns bright red in the fall. An ornamental lilac and a spring snow crabapple tree with white flowers are signature foliage in the front yard. Beautiful perennials are throughout the property for added seasonal convenience. Inside there is stunning white trim in the spacious interior with nearly 2,000 square feet on the main level. A highly sought after split floor plan allows the owner?s bedroom to be on the south side of the home while the 2nd and 3rd bedrooms are on the north side of the home. The 3rd bedroom offers a walk-in closet.,Right from the tall front door, the foyer entry is truly a modern dream with the sparkling overhead lighting and the rustic contrast of a perfectly placed mirror that compliments the space. The office is nicely situated right off the front entry with French doors that could be transformed into a formal dining space or a multi-purpose room. Windows out the east wall of the living room, lend themselves to a fantastic morning sunrise while gazing out at the wooded back yard. A deck has not been installed so the new owner has a clean slate to make their vision a reality out the patio door which sits in the center of the room between the living space and the designated dining area. Gather for family dinners and watch the wildlife grace the yard with their presence as they meander along a small portion of wetlands at the back of the lot. A chef?s delight is reflected in this kitchen with a sink in the snack bar facing out into the living room offering incredible entertaining space with a unique alcove of pendant lighting as the focal point overhead. A roomy corner pantry is surrounded by subway tile backsplash atop lovely granite counters and pristine, soft close cabinetry. Throughout the living room and kitchen, you'll find elegant flooring, creating a seamless flow and a touch of sophistication. On the way to the owner?s suite, a main floor laundry room/mudroom provides convenience and easy access to the garage. A retreat of its own, the primary bedroom is adorned with a trayed ceiling, featuring a generous walk-in closet and an en-suite bathroom complete with a luxurious walk-in tile shower all the way to the ceiling, tile floor, and double sinks on a granite countertop. Each bedroom is complete with black out shades for ultimate sleeping comfort as well as ceiling fans. The main bathroom offers a relaxing bathtub for unwinding after a long day with a top down/bottom up blind for privacy, a linen closet, granite countertop and towel hooks & bar(one will be installed behind the boating painting.) Need more room? You can create your own family room, 4th and 5th bedroom complete with egress windows, an additional bonus room for exercise or play room in the unfinished lower level that is plumbed for a bathroom and has a walk-out door to a concrete patio. Covered gutters have downspouts that run underground to the back of the lot. Radon mitigation system installed. 50 gallon water heater. Basement and garage shelving will stay. The potential for customization and expansion is limitless.
Location
State WI
County Marathon
Zoning Residential
Rooms
Basement Walk Out/Outer Door, Full, Unfinished, Sump Pump, Radon Mitigation System, Poured Concrete
Kitchen Main
Interior
Interior Features Carpet, Tile Floors, Ceiling Fan(s), Cathedral/vaulted ceiling, Smoke Detector(s), Cable/Satellite Available, All window coverings, Walk-in closet(s), High Speed Internet
Heating Natural Gas
Cooling Central Air, Forced Air
Equipment Refrigerator, Range/Oven, Dishwasher, Microwave, Disposal
Exterior
Exterior Feature Vinyl, Stone
Garage 3 Car, Attached, Opener Included
Garage Spaces 3.0
Waterfront N
Roof Type Shingle
Building
Sewer Municipal Sewer, Municipal Water
Architectural Style Ranch
New Construction N
Schools
High Schools Wausau
School District Wausau
Others
Acceptable Financing Arms Length Sale
Listing Terms Arms Length Sale
Special Listing Condition Arms Length
Read Less
Want to know what your home might be worth? Contact us for a FREE valuation!

Our team is ready to help you sell your home for the highest possible price ASAP
Copyright 2024 WIREX - All Rights Reserved






