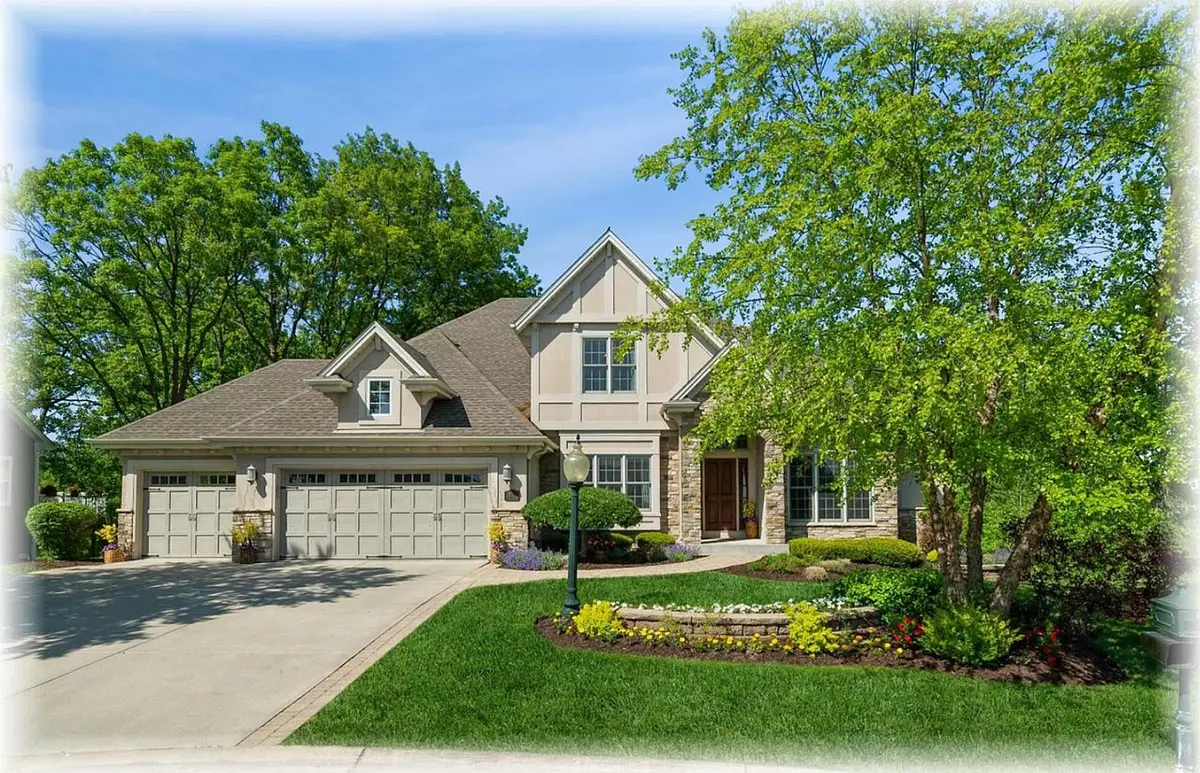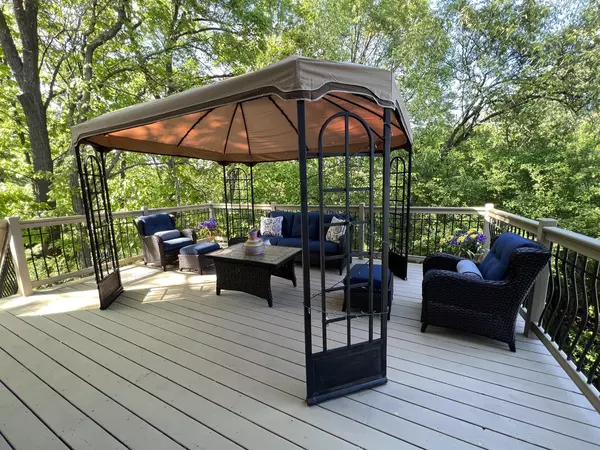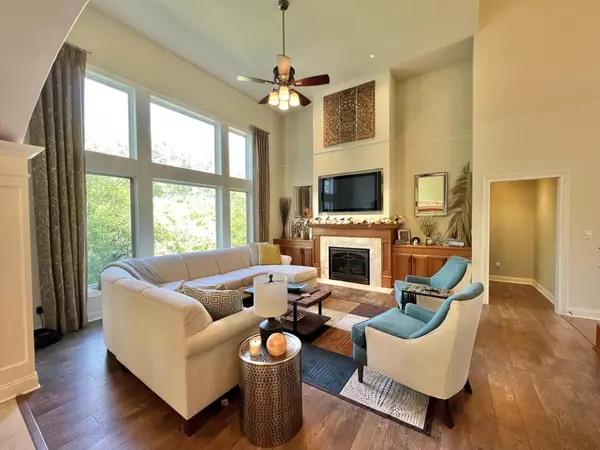Bought with Angela Wolf
$615,000
$625,000
1.6%For more information regarding the value of a property, please contact us for a free consultation.
8714 Shady Oak TRAIL Mount Pleasant, WI 53406
4 Beds
3.5 Baths
3,481 SqFt
Key Details
Sold Price $615,000
Property Type Single Family Home
Sub Type Contemporary
Listing Status Sold
Purchase Type For Sale
Square Footage 3,481 sqft
Price per Sqft $176
Municipality MOUNT PLEASANT
Subdivision Oak Hill
MLS Listing ID 1836006
Sold Date 07/14/23
Style Contemporary
Bedrooms 4
Full Baths 3
Half Baths 1
Year Built 2008
Annual Tax Amount $10,902
Tax Year 2022
Lot Size 0.280 Acres
Acres 0.28
Property Description
One owner custom 4 bedroom, 3 1/2 bath two story in Oak Hill. Built by Korndoerfer, this gorgeous home offers a two story fireplaced great room w/Brazilian cherry floors, a first floor den/office, a sunny dining room w/tray ceiling, a fabulous kitchen w/ island, cherry cabinets and quartz counters, newer appliances, and a casual dining area w/patio doors to the inviting deck....First floor owner's suite w/tray ceiling, wood floor, private bathroom and walk in closet. Convenient first floor laundry. Finished walk out lower level has a huge family room w/built in cabinets, home theatre/5th bedroom, full bathroom and plenty of storage. Located at the end of a cul-de-sac on a private wooded lot w/deck and two patios. Convenient location close to I-94, Mitchell Field, Foxconn, and Waxdale.
Location
State WI
County Racine
Rooms
Basement 8'+ Ceiling, Finished, Full, Full Size Windows, Sump Pump, Walk Out/Outer Door
Kitchen Main
Interior
Interior Features Central Vacuum, Pantry, Cathedral/vaulted ceiling, Walk-in closet(s), Wood or Sim.Wood Floors
Heating Natural Gas
Cooling Central Air, Forced Air
Equipment Cooktop, Dishwasher, Dryer, Microwave, Oven, Refrigerator, Washer
Exterior
Exterior Feature Fiber Cement, Stone, Brick/Stone, Wood
Garage Opener Included, Attached, 3 Car
Garage Spaces 3.0
Waterfront N
Building
Lot Description Wooded
Sewer Municipal Sewer, Municipal Water
Architectural Style Contemporary
New Construction N
Schools
School District Racine
Read Less
Want to know what your home might be worth? Contact us for a FREE valuation!

Our team is ready to help you sell your home for the highest possible price ASAP
Copyright 2024 WIREX - All Rights Reserved






